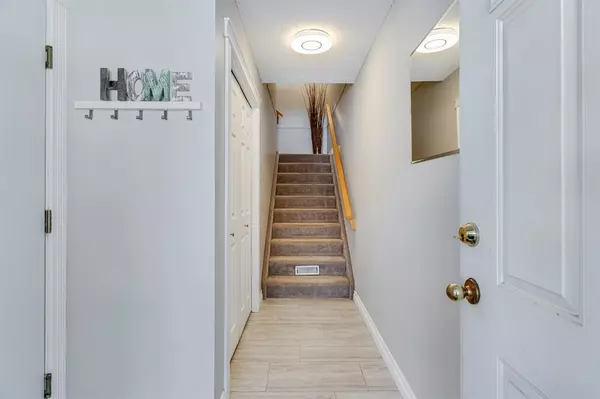For more information regarding the value of a property, please contact us for a free consultation.
Key Details
Sold Price $400,000
Property Type Townhouse
Sub Type Row/Townhouse
Listing Status Sold
Purchase Type For Sale
Square Footage 1,254 sqft
Price per Sqft $318
Subdivision Renfrew
MLS® Listing ID A2027294
Sold Date 03/13/23
Style 2 Storey
Bedrooms 2
Full Baths 2
Half Baths 1
Condo Fees $551
Originating Board Calgary
Year Built 2000
Annual Tax Amount $2,388
Tax Year 2022
Property Description
If you’ve been looking for a sense of close-knit community and a secluded neighbourhood that’s close to all amenities, this Renfrew townhome checks all the boxes. A flowering tree shelters the front door, which opens to a large entryway before a set of stairs takes you up to the main level. A spacious kitchen offers tons of counter and cupboard space, and you’ll be just at home here for meal prep as you will for social visits enjoying the beautiful big windows in the sunny east-facing breakfast nook. The laundry closet is in the kitchen as well, making multi-tasking easier than ever, and there is a powder room here as well. The back door leads out to a covered deck and a set of steps directly down onto a green belt that edges the row of homes – a fantastic layout if you have pets – and yes this is a very pet and family-friendly complex! In a gorgeous living room, the gas fireplace takes centre stage in a picturesque surround with built-in shelving and an arched window, and there is
space for an extended sitting area or formal dining room here as well. The front balcony here is the perfect spot to enjoy the stunning Calgary sunsets, and your flowering plants will love the mix of sun and shade, too! Upstairs, a nook at the top of the stairs adds versatility to your lifestyle. Is a library your dream, a home office, a gym area, or maybe a combination of the three? The master bedroom is huge and bright, and offers a double closet with an organization system as well as a lovely ensuite, where an oversize shower with a bench is a coveted feature. A sizable second bedroom and another full bathroom complete this storey. The attached double garage is a tandem drive-under, giving you tons of parking as well as extra storage space, and there is a driveway spot as well. This well-managed complex is known for friendly neighbours and the neighbourhood for being exceptionally safe and quiet. The location in walking distance to pathways, schools, and the off-leash park make this an amazing home for both two-legged and four-legged family members. Proximity to downtown is every commuter’s dream, while nearby 16th Avenue provides access to plentiful shopping and dining options, as does the popular restaurant district along Edmonton Trail. And, if you want to visit friends around Calgary, main routes like Deerfoot Trail are only seconds away. Book your showing today!
Location
Province AB
County Calgary
Area Cal Zone Cc
Zoning M-C1
Direction W
Rooms
Other Rooms 1
Basement None
Interior
Interior Features Closet Organizers, Laminate Counters, No Animal Home, No Smoking Home, Open Floorplan, Walk-In Closet(s)
Heating Forced Air, Natural Gas
Cooling None
Flooring Carpet, Laminate, Tile
Fireplaces Number 1
Fireplaces Type Gas, Living Room, Tile
Appliance Dishwasher, Dryer, Refrigerator, Stove(s), Washer, Window Coverings
Laundry In Hall, Laundry Room, Main Level
Exterior
Parking Features Oversized, Single Garage Attached, Tandem
Garage Spaces 1.0
Garage Description Oversized, Single Garage Attached, Tandem
Fence None
Community Features Park, Schools Nearby, Playground, Shopping Nearby
Amenities Available Other
Roof Type Asphalt Shingle
Porch Rear Porch
Exposure W
Total Parking Spaces 1
Building
Lot Description Low Maintenance Landscape
Story 3
Foundation Poured Concrete
Architectural Style 2 Storey
Level or Stories Two
Structure Type Vinyl Siding
Others
HOA Fee Include Common Area Maintenance,Insurance,Reserve Fund Contributions,Snow Removal,Trash
Restrictions Utility Right Of Way
Ownership Private
Pets Allowed Restrictions, Yes
Read Less Info
Want to know what your home might be worth? Contact us for a FREE valuation!

Our team is ready to help you sell your home for the highest possible price ASAP
GET MORE INFORMATION





