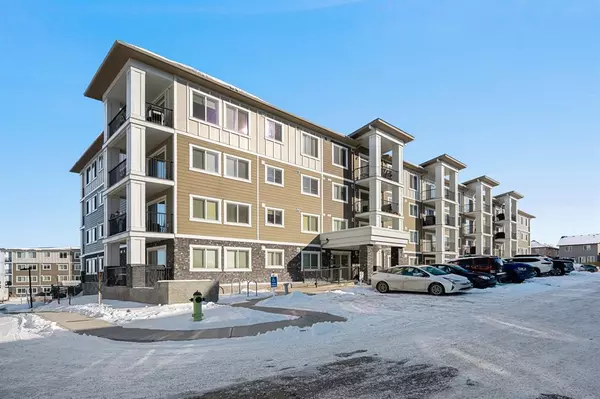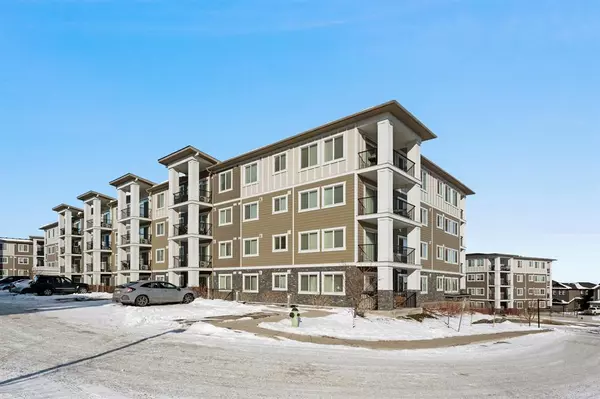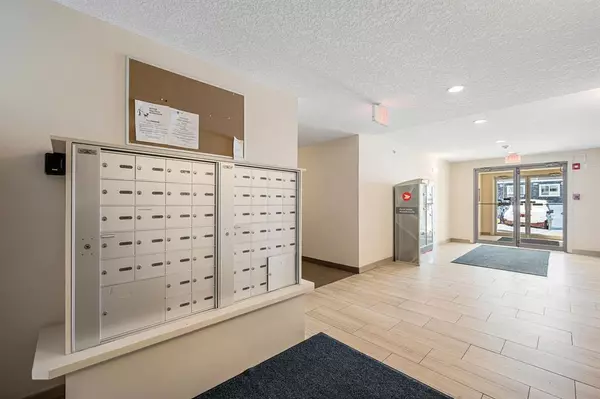For more information regarding the value of a property, please contact us for a free consultation.
Key Details
Sold Price $305,000
Property Type Condo
Sub Type Apartment
Listing Status Sold
Purchase Type For Sale
Square Footage 844 sqft
Price per Sqft $361
Subdivision Sage Hill
MLS® Listing ID A2027810
Sold Date 03/13/23
Style Apartment
Bedrooms 2
Full Baths 2
Condo Fees $451/mo
HOA Fees $6/ann
HOA Y/N 1
Originating Board Calgary
Year Built 2015
Annual Tax Amount $1,637
Tax Year 2022
Property Description
Located on the top/penthouse floor; uniquely offering air conditioning, 9' ceilings, extra full-height cabinetry (i.e. kitchen pantry & ensuite storage) and no Neighbors above. Ideally situated directly across from the vast amenities of Sage Hill Quarter and public transportation, this pet-friendly, immaculate upgraded 2-bedroom home is open, airy and bright. Features a gorgeous functional kitchen with contemporary cabinetry/quartz counters/upgraded stainless steel appliances/breakfast bar/pantry, spacious living room to 6' X 12' west-facing (i.e. think stellar sunsets) elevated deck with built-in gas line, substantial master bedroom with large walk-through closet to 4-piece ensuite (i.e. dual sinks, walk-in shower & water closet), second bedroom, full 4-piece bathroom, office nook and in-suite laundry. Upgraded luxury vinyl/ceramic tile flooring and light fixtures throughout. Reasonable condo fees include heat, water & sewer. Titled heated underground parking & assigned storage locker round this gem out.
Location
Province AB
County Calgary
Area Cal Zone N
Zoning M-1 d100
Direction W
Rooms
Other Rooms 1
Interior
Interior Features Breakfast Bar, Closet Organizers, Double Vanity, High Ceilings, Kitchen Island, Pantry, Stone Counters, Storage, Walk-In Closet(s)
Heating Baseboard, Hot Water
Cooling Full
Flooring Carpet, Ceramic Tile, Vinyl
Appliance Dishwasher, Dryer, Electric Stove, Microwave, Microwave Hood Fan, Refrigerator, Wall/Window Air Conditioner, Washer, Window Coverings
Laundry In Unit, Laundry Room
Exterior
Parking Features Parkade, Underground
Garage Description Parkade, Underground
Community Features Park, Schools Nearby, Playground, Sidewalks, Street Lights, Shopping Nearby
Amenities Available Elevator(s), Secured Parking, Snow Removal, Trash, Visitor Parking
Porch Deck
Exposure W
Total Parking Spaces 1
Building
Story 4
Architectural Style Apartment
Level or Stories Single Level Unit
Structure Type Composite Siding,Stone
Others
HOA Fee Include Common Area Maintenance,Heat,Insurance,Maintenance Grounds,Parking,Professional Management,Reserve Fund Contributions,Sewer,Snow Removal,Trash,Water
Restrictions Pet Restrictions or Board approval Required,Restrictive Covenant-Building Design/Size,Utility Right Of Way
Tax ID 76780404
Ownership Private
Pets Allowed Restrictions, Yes
Read Less Info
Want to know what your home might be worth? Contact us for a FREE valuation!

Our team is ready to help you sell your home for the highest possible price ASAP




