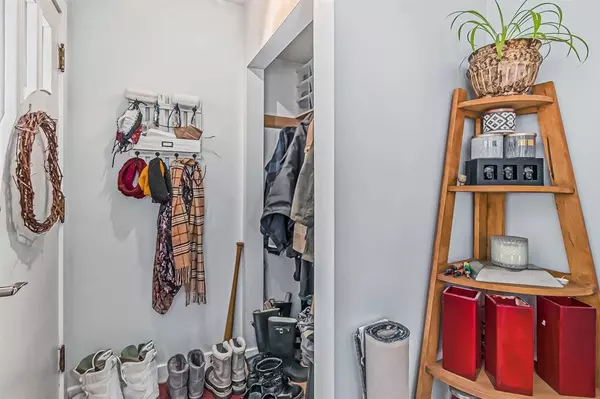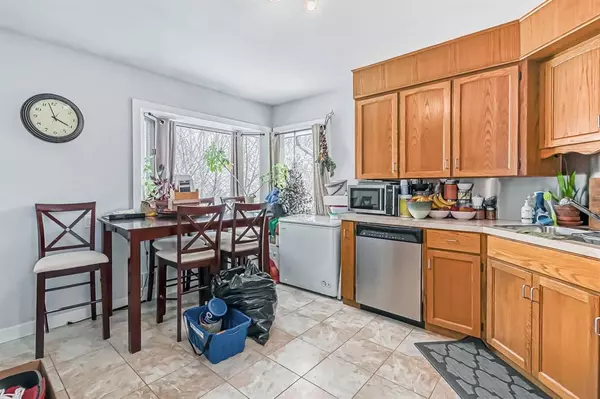For more information regarding the value of a property, please contact us for a free consultation.
Key Details
Sold Price $540,000
Property Type Single Family Home
Sub Type Detached
Listing Status Sold
Purchase Type For Sale
Square Footage 854 sqft
Price per Sqft $632
Subdivision Highwood
MLS® Listing ID A2029618
Sold Date 03/11/23
Style Bungalow,Up/Down
Bedrooms 3
Full Baths 2
Originating Board Calgary
Year Built 1956
Annual Tax Amount $2,691
Tax Year 2022
Lot Size 5,048 Sqft
Acres 0.12
Property Description
LEGAL SUITE! This lovely bungalow with 2 bedrooms up and 1 bedroom suite down has lots of updating. Upstairs features Oak Hardwood floors and Tile in the kitchen, Stainless steel appliances, oak cabinets, stainless backsplash a bay window in the kitchen as well as metal roller blinds for security and for heat blocking in the front west facing widows. The main bath features a larger soaker tub surrounded by marble tile. The basement offers a BRIGHT Legal 1 bedroom suite with loads of windows, a separate private entry a nice newer kitchen with full size appliances and a 3pce bath plus a shared laundry room. A newer 6 yr. old High efficiency furnace and a single garage. Also offering a large covered patio and mature landscaping with lots of room for gardening. New shingles and Eaves troughs on house and gargae in 2011. Nice corner lot with 2 alleys siding and backing the property.
Location
Province AB
County Calgary
Area Cal Zone Cc
Zoning R-C2
Direction W
Rooms
Basement Finished, Full, Suite
Interior
Interior Features See Remarks
Heating High Efficiency, Natural Gas, See Remarks
Cooling None
Flooring Hardwood, Laminate, Tile
Appliance Dishwasher, Electric Stove, Range Hood, Refrigerator, Washer/Dryer
Laundry In Basement, Laundry Room
Exterior
Garage Gravel Driveway, Single Garage Detached, Unpaved
Garage Spaces 1.0
Garage Description Gravel Driveway, Single Garage Detached, Unpaved
Fence Fenced
Community Features None
Roof Type Asphalt Shingle
Porch Awning(s)
Lot Frontage 51.02
Total Parking Spaces 2
Building
Lot Description Back Lane, Back Yard, Corner Lot, Fruit Trees/Shrub(s), Front Yard, Garden, Landscaped, Wedge Shaped Lot, Sloped Down
Building Description Brick,Stucco,Wood Frame, Garage has gravel floor
Foundation Poured Concrete
Architectural Style Bungalow, Up/Down
Level or Stories One
Structure Type Brick,Stucco,Wood Frame
Others
Restrictions None Known,Park Approval
Tax ID 76421130
Ownership Private
Read Less Info
Want to know what your home might be worth? Contact us for a FREE valuation!

Our team is ready to help you sell your home for the highest possible price ASAP
GET MORE INFORMATION





