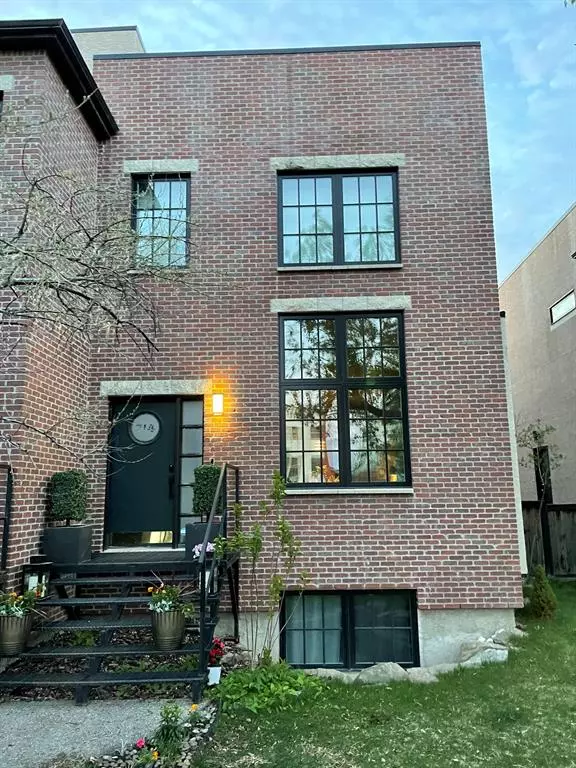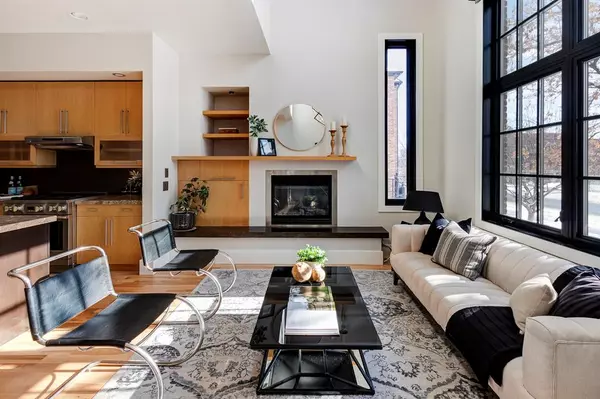For more information regarding the value of a property, please contact us for a free consultation.
Key Details
Sold Price $755,000
Property Type Single Family Home
Sub Type Semi Detached (Half Duplex)
Listing Status Sold
Purchase Type For Sale
Square Footage 1,313 sqft
Price per Sqft $575
Subdivision Ramsay
MLS® Listing ID A2028947
Sold Date 03/11/23
Style 3 Storey,Side by Side
Bedrooms 3
Full Baths 2
Half Baths 1
Originating Board Calgary
Year Built 2004
Annual Tax Amount $4,039
Tax Year 2022
Lot Size 2,626 Sqft
Acres 0.06
Property Description
OPEN HOUSE March 4 and March 5,12:30PM-4:00PM .Executive 3 storey home in the sought after community of Ramsay. Industrial luxury with a unique style and design with two outdoor spaces. The vaulted entry and living room glow with natural light from the newer showpiece black clad, triple pane, high efficiency, floor to ceiling windows. The main floor open concept includes newly refinished hardwood floors & 10 ft ceiling in kitchen/dining room. The kitchen is the focal point of this main floor with a large granite countertop, upgraded appliances including a new high-end Monogram gas range /electric stove (smart home controllable), Bosch dishwasher, and Samsung french door stainless steel fridge with ice/water dispenser. The dining room has newer patio doors leading to a private backyard deck with tranquil pond and raised flower beds. The stairs leading to the second level are refinished hardwood and newer carpet throughout. The second floor features 2 bedrooms and a 4 piece bathroom. The bathroom is equipped with heated floors and a luxurious soaker tub. The loft bedroom may also be used as a lounge area overlooking the main floor and taking advantage of the ample natural light during the day. The third level greets you with a city view and a stunning oversized rooftop patio perfect for entertaining or as an urban oasis. The interior space on this floor can be used as a den, office, or workout room. Entertain your guests on large roof top patio with views of the city skyline and the Calgary Stampede fireworks! Across the street is the historic red-brick Dominion Bridge Building (noted filming location for The Last of Us and Fargo amongst others). The basement is fully finished with large windows, a bedroom/den, and a 4 piece bathroom. The garage is heated, insulated, equipped with a Pro-Slat system, as well as built in storage. It's the perfect space for an inner city workshop. Additional upgrades include: Newly painted throughout the home, Triple pane high efficiency windows, New light fixtures, Motorized Hunter Douglas blinds (smart home controllable), Nest devices (featuring 3 cameras, 4 smoke alarms, and smart door entry keypad), and A/C (new in 2020). Furnace, hot water tank, and roof (garage and house), have all been upgraded. The location is minutes to DT and walking distance to trendy shops, breweries, restaurants, bike paths, and the Saddle-dome (skip the parking line-ups for hockey games, concerts, and Stampede!). Roof shingles on garage are asphalt shingles and replaced last year.
Location
Province AB
County Calgary
Area Cal Zone Cc
Zoning R-C2
Direction S
Rooms
Basement Finished, Full
Interior
Interior Features Bookcases, Granite Counters, High Ceilings, Kitchen Island, No Smoking Home, Open Floorplan, Pantry, See Remarks, Soaking Tub, Storage, Vaulted Ceiling(s)
Heating High Efficiency, Forced Air, Natural Gas
Cooling Central Air
Flooring Carpet, Hardwood, Tile
Fireplaces Number 1
Fireplaces Type Gas, Living Room, Mantle
Appliance Central Air Conditioner, Dishwasher, Dryer, Electric Oven, Garage Control(s), Gas Range, Microwave, Range Hood, Refrigerator, Washer, Window Coverings
Laundry In Basement
Exterior
Parking Features Alley Access, Double Garage Detached, Garage Door Opener, Heated Garage, Insulated
Garage Spaces 2.0
Garage Description Alley Access, Double Garage Detached, Garage Door Opener, Heated Garage, Insulated
Fence Fenced
Community Features Park, Schools Nearby, Playground, Sidewalks, Shopping Nearby
Roof Type Flat,Membrane
Porch Deck, Pergola, See Remarks
Lot Frontage 25.0
Exposure S
Total Parking Spaces 2
Building
Lot Description Back Lane, Back Yard, Lawn, Landscaped, Views
Foundation Poured Concrete
Architectural Style 3 Storey, Side by Side
Level or Stories Three Or More
Structure Type Brick,Stucco
Others
Restrictions See Remarks
Tax ID 76677888
Ownership Private
Read Less Info
Want to know what your home might be worth? Contact us for a FREE valuation!

Our team is ready to help you sell your home for the highest possible price ASAP
GET MORE INFORMATION





