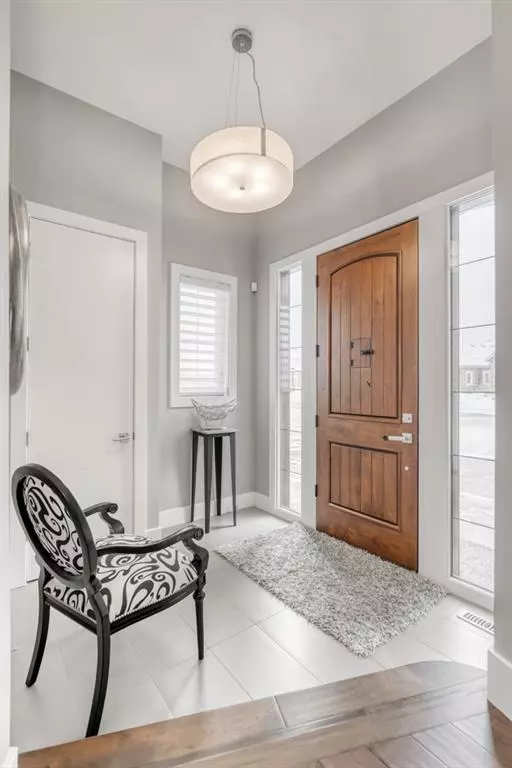For more information regarding the value of a property, please contact us for a free consultation.
Key Details
Sold Price $875,000
Property Type Single Family Home
Sub Type Semi Detached (Half Duplex)
Listing Status Sold
Purchase Type For Sale
Square Footage 1,607 sqft
Price per Sqft $544
Subdivision Artesia At Heritage Pointes
MLS® Listing ID A2029806
Sold Date 03/11/23
Style Bungalow,Side by Side
Bedrooms 3
Full Baths 3
Half Baths 1
Condo Fees $745
HOA Fees $240/mo
HOA Y/N 1
Originating Board Calgary
Year Built 2012
Annual Tax Amount $4,644
Tax Year 2022
Lot Size 6,641 Sqft
Acres 0.15
Property Description
This is an absolutely stunning villa bungalow in Artesia of Heritage Pointe. Enjoy quiet peaceful living in a small community while only being minutes from all of Calgary's amenities. Extensive Upgrades and Built-ins throughout this masterfully built Calbridge home. Upon entry you are welcomed with a spacious entry, leading to a large office space and quaint powder room. A dedicated laundry room/mud room welcomes you from your oversized triple car garage. Open concept living with huge gourmet kitchen, with gas range, panty, oven/microwave built-ins, tv, and a massive center island. There is immaculate hardwood floors running throughout the main living space. Open concept dinning with custom lighting leads to an amazing great room with gas fireplace, built-in cabinets and large windows for tons of natural light. Just behind is your private patio with privacy screening and backing right onto one of many community walking paths. A grand master bedroom, that is equipped with a massive ensuite bathroom, with separate vanities, large tub, separate shower and generous walk-in closet. Down the stairs with custom upgraded glass railings you will find a large recreation room attached to a spectacular wet bar area. Stone finished with custom built-ins and dishwasher. Large second bedroom complete with ensuite bathroom. 3rd large bedroom and 3rd full bathroom complete the lower level. Upgraded plumbing system, and pride of ownership make this amazing property show 10/10.
Location
Province AB
County Foothills County
Zoning RC
Direction W
Rooms
Basement Finished, Full
Interior
Interior Features Bar, Built-in Features, Closet Organizers, Double Vanity, Granite Counters, High Ceilings, Kitchen Island, No Smoking Home, Open Floorplan, Walk-In Closet(s)
Heating Forced Air, Natural Gas
Cooling None
Flooring Carpet, Ceramic Tile, Hardwood
Fireplaces Number 1
Fireplaces Type Gas
Appliance Bar Fridge, Built-In Gas Range, Built-In Oven, Dishwasher, Dryer, Garage Control(s), Microwave, Refrigerator, Washer, Window Coverings
Laundry Laundry Room, Main Level
Exterior
Garage Triple Garage Attached
Garage Spaces 3.0
Garage Description Triple Garage Attached
Fence None
Community Features Clubhouse, Golf, Park, Playground, Sidewalks, Street Lights, Tennis Court(s)
Amenities Available Park, Snow Removal, Trash
Roof Type Asphalt Shingle
Porch Patio
Lot Frontage 53.97
Exposure S
Total Parking Spaces 6
Building
Lot Description Backs on to Park/Green Space, Corner Lot, Cul-De-Sac, Few Trees, Landscaped, Level, Street Lighting, Private
Foundation Poured Concrete
Architectural Style Bungalow, Side by Side
Level or Stories One
Structure Type Stucco
Others
HOA Fee Include Maintenance Grounds,Professional Management,Reserve Fund Contributions,Sewer,Snow Removal,Trash
Restrictions None Known
Tax ID 75114367
Ownership Private
Pets Description Yes
Read Less Info
Want to know what your home might be worth? Contact us for a FREE valuation!

Our team is ready to help you sell your home for the highest possible price ASAP
GET MORE INFORMATION





