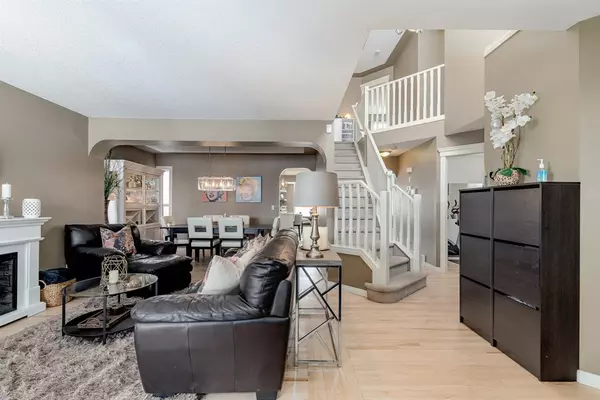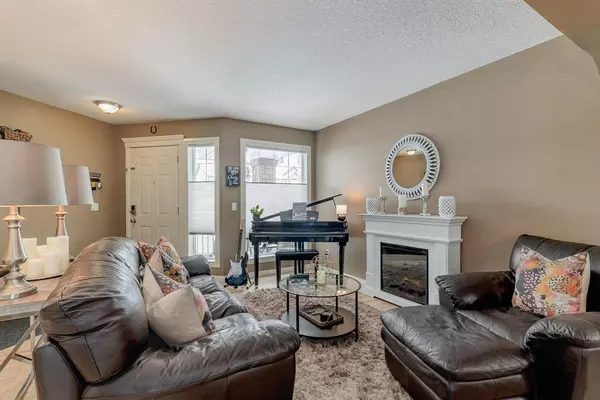For more information regarding the value of a property, please contact us for a free consultation.
Key Details
Sold Price $740,000
Property Type Single Family Home
Sub Type Detached
Listing Status Sold
Purchase Type For Sale
Square Footage 2,404 sqft
Price per Sqft $307
Subdivision Cranston
MLS® Listing ID A2027741
Sold Date 03/10/23
Style 2 Storey
Bedrooms 5
Full Baths 3
Half Baths 1
HOA Fees $12/ann
HOA Y/N 1
Originating Board Calgary
Year Built 2004
Annual Tax Amount $3,957
Tax Year 2022
Lot Size 4,144 Sqft
Acres 0.1
Property Description
Welcome to 23 Cranleigh Drive, situated on a quiet street just steps to the Bow river pathway, nature reserve and schools. This meticulously cared for and maintained home features, 5 bedrooms, 3.5 bathrooms and over 3100 sf of developed living space. Beautifully designed and boasting an open concept floor plan that is complimented with designer colors, lots of windows and site finished maple hardwoods that flows through out the main floor. As you enter you are greeted with a bright, spacious sitting room that opens to the formal dining room, and stairwell. The new custom crafted kitchen has a large pantry with service bar, full length white cabinetry, rich quartz counters, new stainless steel appliances and a functional large island. The kitchen overlooks both the eating area and living room complete with a gas fireplace ideal for those cozy winter nights - making a great space for entertaining. A 2 pc bathroom, office/flex space, mud room and laundry with new washer/dryer complete this great main floorplan. The upper-level offers 3 large bedrooms, 4 piece bath plus a spacious master suite complete with a walk -in closet and a 5 pc en suite that includes a walk-in shower, water closet, soaker tub and dual sink oversized vanity. The lower level illegal walk-up suite has been professionally developed with permits and features a bright and spacious kitchen and living room with a 4 piece bathroom a good sized 5th bedroom and a office/flex room. The basement has its own walkup entrance that leads to the beautifully landscaped south-facing backyard with its large covered deck and vast array of trees and shrubs. The home is well finished with central air conditioning , built-in features, upgraded lighting, custom window coverings, newer roof, eves, and designer touches throughout. Add the front attached double garage with new steel insulated door, large drive and this is a must see home.
Location
Province AB
County Calgary
Area Cal Zone Se
Zoning R-1
Direction NW
Rooms
Other Rooms 1
Basement Finished, Full, Suite
Interior
Interior Features No Animal Home, No Smoking Home
Heating Forced Air, Natural Gas
Cooling Central Air
Flooring Carpet, Ceramic Tile, Hardwood
Fireplaces Number 1
Fireplaces Type Gas
Appliance Dishwasher, Dryer, Electric Stove, Garage Control(s), Range Hood, Refrigerator, Washer, Window Coverings
Laundry None
Exterior
Parking Features Double Garage Attached
Garage Spaces 2.0
Garage Description Double Garage Attached
Fence None
Community Features Golf, Playground
Amenities Available None
Roof Type Asphalt Shingle
Porch None
Lot Frontage 36.75
Total Parking Spaces 6
Building
Lot Description Landscaped, Level, Rectangular Lot
Foundation Poured Concrete
Architectural Style 2 Storey
Level or Stories Two
Structure Type Stone,Stucco,Wood Frame
Others
Restrictions None Known
Tax ID 76533448
Ownership Private
Read Less Info
Want to know what your home might be worth? Contact us for a FREE valuation!

Our team is ready to help you sell your home for the highest possible price ASAP
GET MORE INFORMATION





