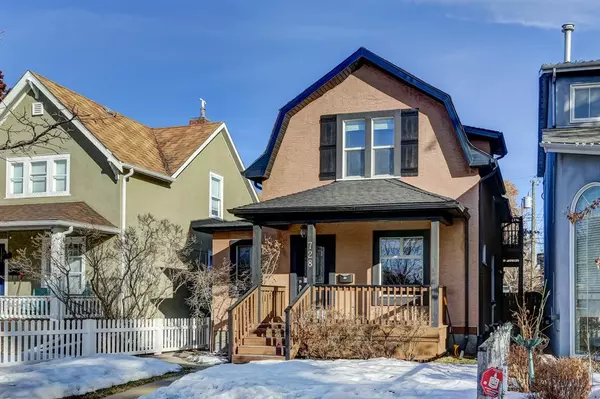For more information regarding the value of a property, please contact us for a free consultation.
Key Details
Sold Price $670,000
Property Type Single Family Home
Sub Type Detached
Listing Status Sold
Purchase Type For Sale
Square Footage 1,361 sqft
Price per Sqft $492
Subdivision Sunnyside
MLS® Listing ID A2026355
Sold Date 03/10/23
Style 2 Storey
Bedrooms 2
Full Baths 1
Half Baths 1
Originating Board Calgary
Year Built 1912
Annual Tax Amount $4,389
Tax Year 2022
Lot Size 3,605 Sqft
Acres 0.08
Property Description
Welcome to this beautifully updated, detached home nestled on a 30’ X 120’ lot on a quiet street within walking distance to the Bow River pathways, downtown & all of the restaurants, coffee shops, bars & wonderful amenities of Kensington! This character home retains its charm with beautiful hardwood throughout the main floor, 9’ ceilings & adds in modern conveniences: walk-in front hall closet & gorgeous chef’s kitchen with a huge expanse of granite counters, full height, cream cabinets, under-cabinet lighting & upscale stainless steel appliances. The huge living & dining rooms make this the perfect home for family living & entertaining. A main floor laundry, large mud room & powder room complete this floor. Imagine enjoying the sunset from your front verandah! Upstairs, you’ll find a full bath & 2 large bedrooms including a master with adjoining den & access out to your private balcony with a fabulous downtown view! The unfinished basement has the perfect space for a home theatre/media room or kids’ play area & has 3 small windows. Recent upgrades include: high efficiency furnace & hot water tank, 100 amp electrical service, shingles, stucco, upgraded insulation, some newer windows, built-in speakers, lots of pot lights, electric fireplace & much more! Add in parking for 3 vehicles at the back of your private yard & you have an amazing place to call home!
Location
Province AB
County Calgary
Area Cal Zone Cc
Zoning R-C2
Direction W
Rooms
Basement Full, Unfinished
Interior
Interior Features Granite Counters
Heating Forced Air
Cooling None
Flooring Ceramic Tile, Hardwood
Fireplaces Number 1
Fireplaces Type Electric
Appliance Central Air Conditioner, Dishwasher, Dryer, Electric Stove, Microwave Hood Fan, Refrigerator, Washer
Laundry Main Level
Exterior
Parking Features Off Street
Garage Description Off Street
Fence Fenced
Community Features Schools Nearby, Sidewalks, Street Lights, Shopping Nearby
Roof Type Asphalt Shingle
Porch Deck
Lot Frontage 29.99
Total Parking Spaces 3
Building
Lot Description Back Lane, Rectangular Lot
Foundation Poured Concrete
Architectural Style 2 Storey
Level or Stories Two
Structure Type Stucco,Wood Frame
Others
Restrictions None Known
Tax ID 76610263
Ownership Private
Read Less Info
Want to know what your home might be worth? Contact us for a FREE valuation!

Our team is ready to help you sell your home for the highest possible price ASAP
GET MORE INFORMATION





