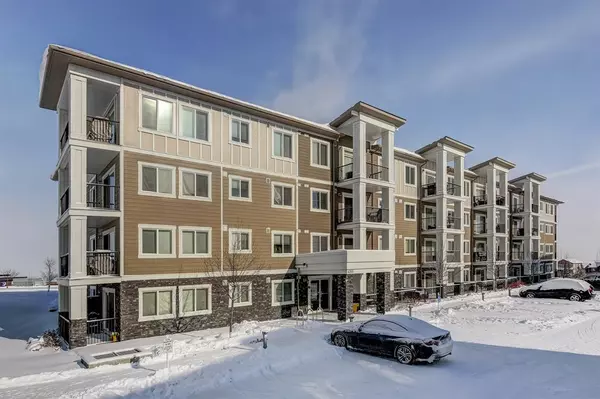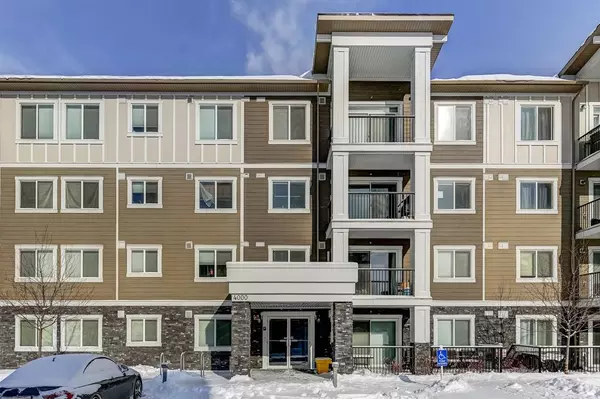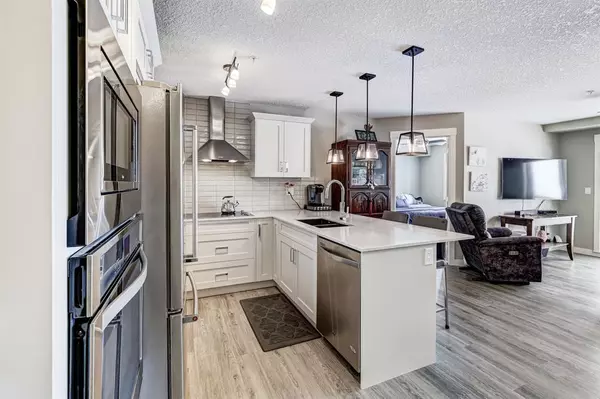For more information regarding the value of a property, please contact us for a free consultation.
Key Details
Sold Price $300,000
Property Type Condo
Sub Type Apartment
Listing Status Sold
Purchase Type For Sale
Square Footage 837 sqft
Price per Sqft $358
Subdivision Sage Hill
MLS® Listing ID A2026914
Sold Date 03/10/23
Style Apartment
Bedrooms 2
Full Baths 2
Condo Fees $451/mo
HOA Fees $6/ann
HOA Y/N 1
Originating Board Calgary
Year Built 2017
Annual Tax Amount $1,608
Tax Year 2022
Property Description
Welcome to Sage Place and this lovely upgraded two-bedroom, two-bathroom suite. The open floorplan allows you to enjoy sweeping views over Sage Hill to the northern vista through large windows or from the spacious balcony. This show suite includes luxury vinyl plank and ceramic tile flooring throughout as well as upgraded stainless steel appliances - built-in wall oven and microwave, French-door fridge, dishwasher, electric cooktop and sleek hood fan. The elegant white cabinets and quartz countertops balance perfectly with the pendant lighting and beautiful deep stone sink to complete the fabulous kitchen. The large primary bedroom adjoins a roomy walkthrough closet and ensuite with double sinks. The second bedroom is separated from the primary bedroom by the living room and is next to the 4 piece bathroom. The in-suite laundry includes full size front loading washer and dryer while featuring extra room for storage. A titled underground parking stall with assigned storage is also included. Sage Hill Quarter is right across the street with a variety of shops to choose from!
Location
Province AB
County Calgary
Area Cal Zone N
Zoning M-1 d100
Direction S
Rooms
Other Rooms 1
Basement None
Interior
Interior Features Built-in Features, Ceiling Fan(s), No Animal Home, No Smoking Home, Open Floorplan, Stone Counters
Heating Baseboard, Hot Water, Natural Gas
Cooling None
Flooring Ceramic Tile, Vinyl Plank
Appliance Dishwasher, Dryer, Electric Cooktop, Microwave, Oven-Built-In, Range Hood, Refrigerator, Washer, Window Coverings
Laundry In Unit
Exterior
Parking Features Parkade, Titled, Underground
Garage Description Parkade, Titled, Underground
Community Features Park, Sidewalks, Street Lights, Shopping Nearby
Amenities Available Elevator(s), Parking, Secured Parking, Snow Removal, Storage, Trash, Visitor Parking
Roof Type Asphalt Shingle
Porch Balcony(s)
Exposure N
Total Parking Spaces 1
Building
Story 4
Foundation Poured Concrete
Architectural Style Apartment
Level or Stories Single Level Unit
Structure Type Composite Siding,Stone,Wood Frame
Others
HOA Fee Include Common Area Maintenance,Heat,Insurance,Maintenance Grounds,Parking,Professional Management,Reserve Fund Contributions,Sewer,Snow Removal,Trash,Water
Restrictions Pet Restrictions or Board approval Required
Ownership Private
Pets Allowed Restrictions
Read Less Info
Want to know what your home might be worth? Contact us for a FREE valuation!

Our team is ready to help you sell your home for the highest possible price ASAP




