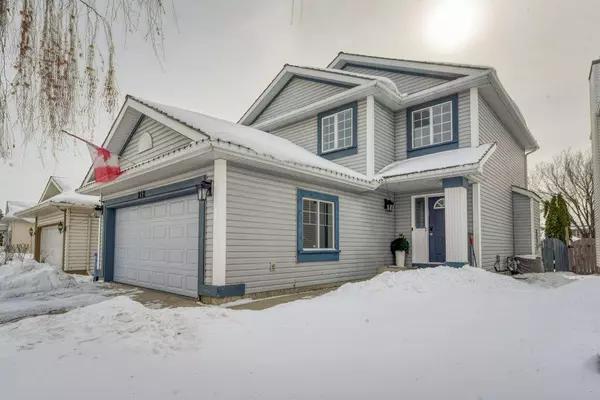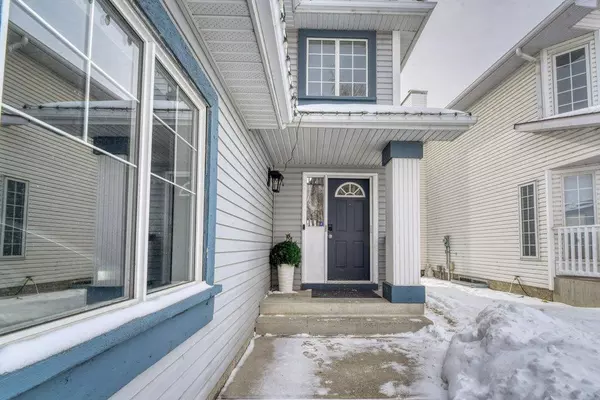For more information regarding the value of a property, please contact us for a free consultation.
Key Details
Sold Price $579,100
Property Type Single Family Home
Sub Type Detached
Listing Status Sold
Purchase Type For Sale
Square Footage 1,521 sqft
Price per Sqft $380
Subdivision Mckenzie Lake
MLS® Listing ID A2029178
Sold Date 03/09/23
Style 2 Storey
Bedrooms 3
Full Baths 2
Half Baths 1
HOA Fees $21/ann
HOA Y/N 1
Originating Board Calgary
Year Built 1995
Annual Tax Amount $3,935
Tax Year 2022
Lot Size 4,563 Sqft
Acres 0.1
Property Description
Welcome to this updated 3 bedroom (with the ability to easily add a 4th bedroom, just need one wall), 2-story home located on a quiet street with lake access. New paint and carpets throughout the home. As you enter the home you are greeted with hardwood floors that span the main area. The custom kitchen includes stainless steel appliances, apron front sink, black leather granite large island, glass lit cabinets & subway tiled backsplash. The open concept living room has a gas fireplace to cozy up to on those long winter nights and large windows to let in an abundance of natural light. The laundry room features front load washer/dryer, cabinetry for storage and a railing to dry hang clothes. An updated 2-piece bathroom completes the main level. Head upstairs to a large primary bedroom with a walk-in closet and updated 4-piece ensuite. A spacious spare bedroom, updated 4-piece bathroom and loft (which can be easily converted into another bedroom, just add a wall) complete the upper level. Head down to the developed basement (new carpet) which includes a large recreational space and bedroom. There is plenty of storage and enough space to add a bathroom if desired. The sunny private back yard has a deck with BBQ and large umbrella included. Watch your kids have fun jumping on the trampoline (included, only 7 months old) and enjoy the evenings around the fire pit. Additional features are air conditioning, garage has a new heater (6 months old) and hot water is 3 years old.
Location
Province AB
County Calgary
Area Cal Zone Se
Zoning R-C1
Direction S
Rooms
Other Rooms 1
Basement Finished, Full
Interior
Interior Features No Smoking Home
Heating Forced Air, Natural Gas
Cooling Central Air
Flooring Carpet, Ceramic Tile, Hardwood
Fireplaces Number 1
Fireplaces Type Family Room, Gas, Mantle
Appliance Central Air Conditioner, Dishwasher, Electric Stove, Garage Control(s), Range Hood, Refrigerator, Washer/Dryer, Window Coverings
Laundry Laundry Room, Main Level
Exterior
Parking Features Double Garage Attached, Garage Door Opener, Heated Garage
Garage Spaces 2.0
Garage Description Double Garage Attached, Garage Door Opener, Heated Garage
Fence Fenced
Community Features Clubhouse, Lake, Park, Schools Nearby, Playground, Tennis Court(s), Shopping Nearby
Amenities Available Park, Parking, Picnic Area, Playground, Racquet Courts
Roof Type Shake
Porch Deck, Front Porch
Lot Frontage 36.94
Total Parking Spaces 2
Building
Lot Description Back Yard, Landscaped, Private
Foundation Poured Concrete
Architectural Style 2 Storey
Level or Stories Two
Structure Type Vinyl Siding,Wood Frame
Others
Restrictions None Known
Tax ID 76668085
Ownership Private
Read Less Info
Want to know what your home might be worth? Contact us for a FREE valuation!

Our team is ready to help you sell your home for the highest possible price ASAP
GET MORE INFORMATION





