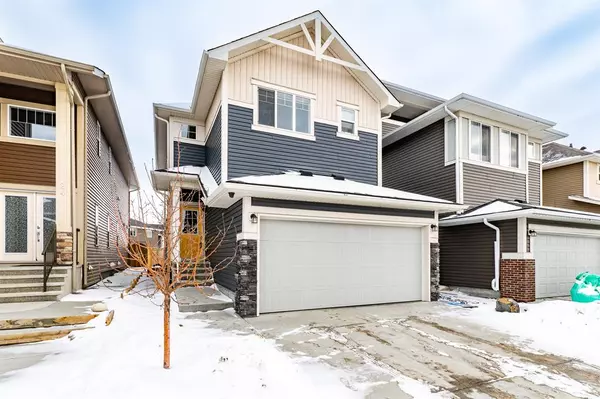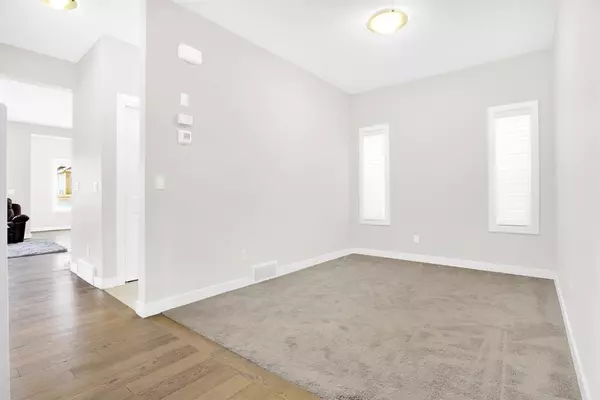For more information regarding the value of a property, please contact us for a free consultation.
Key Details
Sold Price $680,000
Property Type Single Family Home
Sub Type Detached
Listing Status Sold
Purchase Type For Sale
Square Footage 1,798 sqft
Price per Sqft $378
Subdivision Saddle Ridge
MLS® Listing ID A2015703
Sold Date 03/09/23
Style 2 Storey
Bedrooms 6
Full Baths 4
Half Baths 1
Originating Board Calgary
Year Built 2018
Annual Tax Amount $3,800
Tax Year 2022
Lot Size 3,272 Sqft
Acres 0.08
Property Description
6-Bedrooms | 4.5-Bathrooms | 2492 SqFt Including Basement | Open Floor Plan | High Ceilings | Main & Basement Laundry | Basement Suite(Illegal) | Separate Entrance | Front Attached Double Garage. Welcome to this spacious 2018-built, 2-storey home with 2492 of developed square feet on the main, upper and basement levels. This home features large windows, high ceilings, an open floor plan, pot lighting and plenty of living space! Open the front door to the main level with a front living room. Further into the home is the open floor plan kitchen, dining and living room with plenty of natural light. The kitchen features white cabinets, stainless steel appliances, pendant lighting and a large centre island with barstool seating. The kitchen is partnered with a corner pantry with built-in wire shelving for easy dry goods storage. The dining room is spacious and ready for a dinner table to fit your whole family. The dining room has a door that leads to the large deck and yard. The living room has a gas fireplace on the TV ready wall. The main level is complete with a 2pc bathroom and hall laundry with a side-by-side front loading washer/dryer set. Upstairs holds 4 bedrooms, 3 bathrooms and hall closet storage. The primary bedroom is the largest on this level with a deep walk-in closet and a private 4pc ensuite with a soaking tub and standalone shower. The 2nd bedroom has a walk-in closet and another 4pc ensuite; this one with a tub/shower combo. The 2 remaining central bedrooms are a generous size, each with closet space. These share the main 4pc bathroom with a single vanity and a tub/shower storage. Downstairs is a basement suite(illegal) with separate exterior side entrance. The basement has a full 4pc bathroom and 2 bedrooms both with good sized closets. The main area of the lower level features an open floor plan that includes kitchen and rec room which is multi use as living and dining! The kitchen features an electric stove, hood fan, single basin sink and cabinets above and below. Laundry includes a stacked washer/dryer set off the rec room with built in shelving for linen storage. Outside is a large backyard with plenty of lawn to enjoy in the warm summer months! The front attached double garage and driveway allow for 4 vehicles to be parked at any time plus street parking is readily available too! Hurry and book a showing at this incredible property today!
Location
Province AB
County Calgary
Area Cal Zone Ne
Zoning R-1N
Direction W
Rooms
Other Rooms 1
Basement Separate/Exterior Entry, Finished, Full, Suite
Interior
Interior Features Breakfast Bar, Granite Counters, High Ceilings, Kitchen Island, No Smoking Home, Open Floorplan, Pantry, Recessed Lighting, Separate Entrance, Walk-In Closet(s)
Heating Forced Air, Natural Gas
Cooling None
Flooring Carpet, Tile, Vinyl
Fireplaces Number 1
Fireplaces Type Gas, Living Room
Appliance Dishwasher, Dryer, Electric Stove, ENERGY STAR Qualified Refrigerator, Microwave, Range Hood, Washer
Laundry In Basement, Main Level
Exterior
Parking Features Double Garage Attached
Garage Spaces 357.0
Garage Description Double Garage Attached
Fence Cross Fenced
Community Features Park, Schools Nearby, Playground, Shopping Nearby
Roof Type Asphalt Shingle
Porch Deck
Lot Frontage 30.02
Exposure E,W
Total Parking Spaces 4
Building
Lot Description Back Yard, Front Yard, Interior Lot, Street Lighting, Rectangular Lot
Foundation Poured Concrete
Architectural Style 2 Storey
Level or Stories Two
Structure Type Stone,Vinyl Siding,Wood Frame
Others
Restrictions None Known
Tax ID 76489175
Ownership Private
Read Less Info
Want to know what your home might be worth? Contact us for a FREE valuation!

Our team is ready to help you sell your home for the highest possible price ASAP
GET MORE INFORMATION





