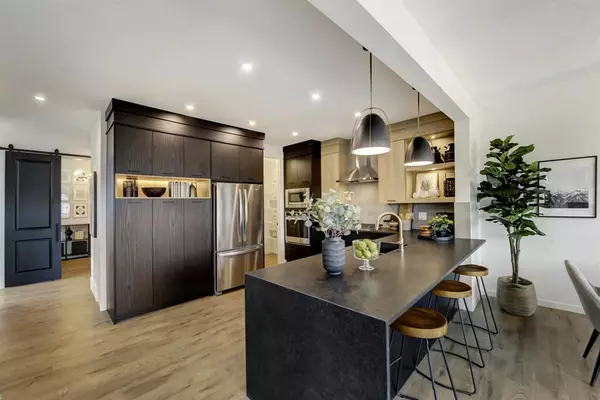For more information regarding the value of a property, please contact us for a free consultation.
Key Details
Sold Price $729,900
Property Type Single Family Home
Sub Type Detached
Listing Status Sold
Purchase Type For Sale
Square Footage 2,251 sqft
Price per Sqft $324
Subdivision Cranston
MLS® Listing ID A2020073
Sold Date 03/09/23
Style 2 Storey
Bedrooms 3
Full Baths 2
Half Baths 1
HOA Fees $39/ann
HOA Y/N 1
Originating Board Calgary
Year Built 2022
Tax Year 2022
Lot Size 4,654 Sqft
Acres 0.11
Property Description
BRAND NEW BUILD LOCATED STEPS FROM THE BOW RIVER PATHWAYS. Welcome to 229 Cranbrook Gardens – a stunning single family home built by none other than Cedarglen Homes – Builder of Choice winner for the past 6 consecutive years! This property has loads of upgrades and we know you are going to love it. As you walk in, you’ll immediately notice the 9’ knock down ceilings, warm luxury vinyl plank flooring, and how much natural light there is! The main floor consists of a large office/flex room with barn doors – perfect work from home space or kids play room. The floor plan is great for entertaining with the kitchen, dining and great room all in the same area. The kitchen boasts stunning modern two-toned cabinetry, a peninsula island with extra seating, walk through pantry, gas line for a stove, engineered stone countertops AND the buyer will be given a budget of $5900 to select their own appliances at the builder’s supplier! The great room is spacious with a striking electric fireplace and the dining space can accommodate a large table. Off the back of the home, you’ll find that the 8’ wide sliding patio doors lead to a huge deck already built and ready to go w/ gas line for BBQ. The rest of the main floor hosts a 2 pc powder room and large mud room w/ access to the double attached garage! Upstairs is a central bonus room – perfect for watching movies & playing games with family and friends. 2 large bedrooms off the front of the house with a stunning 5 pc bathroom (dual sinks w/ a separate door to the water closet & shower/tub combo). The primary bedroom will easily fit king size furniture and has an incredible ensuite – dual sinks with huge soaker tub, fully tiled walk in shower and access to the expansive walk in closet. The full size laundry room w/ built in storage and a built in desk area are located on the upper level as well. The basement is undeveloped awaiting your own designs, but is equipped with a 3 pc bathroom rough in. The home is located on an extra deep lot and the yard faces SOUTHWEST = endless sun in the summer time! Walk across the street and you’ll find the wetlands, walk down the street and you’ll find the Bow River pathways. Living in this community is truly pure bliss. Homeowners of Cranston’s Riverstone also get access to the Cranston Community Hall up the hill with skating rink, splash park, tennis courts, gymnasium, group classes, skate park and so much more. Close to trendy restaurants, shopping, movie theatre, schools, etc – this home has it all. Book your showing today! *Photos are of the show home - same model, different property, with similar but different finishings*
Location
Province AB
County Calgary
Area Cal Zone Se
Zoning R-G
Direction NE
Rooms
Other Rooms 1
Basement Full, Unfinished
Interior
Interior Features Bathroom Rough-in, Built-in Features, Double Vanity, High Ceilings, Kitchen Island, Low Flow Plumbing Fixtures, No Animal Home, No Smoking Home, Open Floorplan, Soaking Tub, Stone Counters, Tankless Hot Water, Walk-In Closet(s)
Heating Forced Air
Cooling None
Flooring Carpet, Tile, Vinyl Plank
Fireplaces Number 1
Fireplaces Type Electric, Great Room, Raised Hearth
Appliance See Remarks
Laundry Laundry Room, Upper Level
Exterior
Parking Features Double Garage Attached, Driveway, Garage Faces Front
Garage Spaces 2.0
Garage Description Double Garage Attached, Driveway, Garage Faces Front
Fence None, Partial
Community Features Park, Schools Nearby, Playground, Sidewalks, Street Lights, Tennis Court(s), Shopping Nearby
Amenities Available None
Roof Type Asphalt Shingle
Porch Deck
Lot Frontage 28.09
Total Parking Spaces 4
Building
Lot Description Back Yard, Interior Lot, Rectangular Lot, Zero Lot Line
Foundation Poured Concrete
Architectural Style 2 Storey
Level or Stories Two
Structure Type Composite Siding,Wood Frame
New Construction 1
Others
Restrictions Restrictive Covenant-Building Design/Size
Ownership Private
Read Less Info
Want to know what your home might be worth? Contact us for a FREE valuation!

Our team is ready to help you sell your home for the highest possible price ASAP
GET MORE INFORMATION





