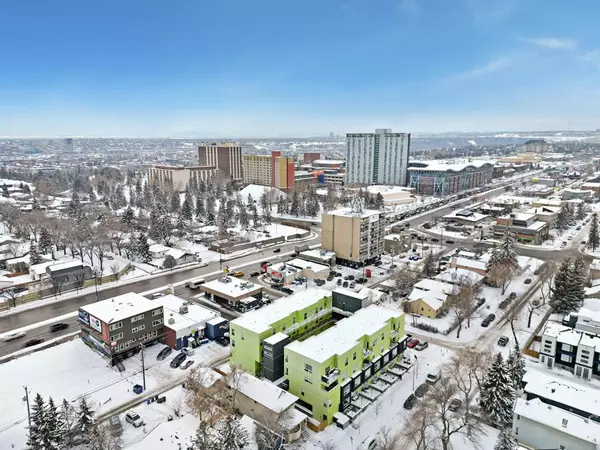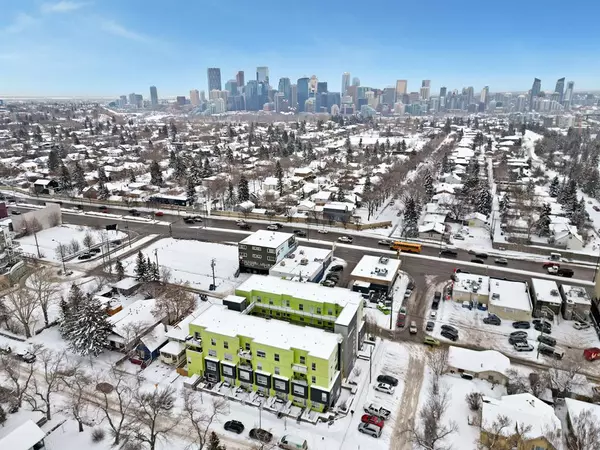For more information regarding the value of a property, please contact us for a free consultation.
Key Details
Sold Price $327,500
Property Type Townhouse
Sub Type Row/Townhouse
Listing Status Sold
Purchase Type For Sale
Square Footage 1,237 sqft
Price per Sqft $264
Subdivision Mount Pleasant
MLS® Listing ID A2029148
Sold Date 03/09/23
Style 2 Storey
Bedrooms 4
Full Baths 2
Half Baths 1
Condo Fees $880
Originating Board Calgary
Year Built 2015
Annual Tax Amount $2,448
Tax Year 2022
Property Description
Welcome to townhome-style living, in Mount Pleasant! In this prime location, you have easy access to a variety of amenities, including the C-Train, Tim Hortons, Kensington, schools including SAIT, restaurants, and shopping. #107 is the most sought-after unit in this beautiful condo complex, designed by renowned architect Jeremy Sturgess. This home features 4 bedrooms, 3 bathrooms, and 3 exterior decks! It is a corner unit, so the third deck is covered and completely private. You can’t miss the soaring 18.5ft ceilings in the living room, and 8.5ft ceilings throughout. This home has been renovated with newer vinyl flooring and kitchen. Granite countertops, modern cabinetry, light backsplash, and stainless appliances are ready to take on your whole family! The primary bedroom is so spacious that it is currently used as a bedroom & home office simultaneously. Some rooms were freshly painted just before listing, demonstrating pride of ownership. The building features an inner courtyard, and underground parking. It is ideal for students, investors, families, or anyone seeking a low-maintenance lifestyle. Reach out today for your own private viewing!
Location
Province AB
County Calgary
Area Cal Zone Cc
Zoning MC-2
Direction N
Rooms
Basement None
Interior
Interior Features Elevator
Heating Hot Water
Cooling None
Flooring Vinyl
Appliance Electric Range, Electric Stove, Microwave Hood Fan
Laundry In Unit
Exterior
Garage Underground
Garage Description Underground
Fence None
Community Features Park, Schools Nearby, Playground, Shopping Nearby
Amenities Available Elevator(s), Secured Parking
Roof Type Tar/Gravel
Porch Deck
Exposure N
Total Parking Spaces 1
Building
Lot Description Corner Lot
Foundation Poured Concrete
Architectural Style 2 Storey
Level or Stories Two
Structure Type Composite Siding
Others
HOA Fee Include Common Area Maintenance,Heat,Insurance,Parking,Professional Management,Reserve Fund Contributions,Sewer,Snow Removal,Water
Restrictions Board Approval,Pet Restrictions or Board approval Required
Tax ID 76643252
Ownership Private
Pets Description Restrictions
Read Less Info
Want to know what your home might be worth? Contact us for a FREE valuation!

Our team is ready to help you sell your home for the highest possible price ASAP
GET MORE INFORMATION





