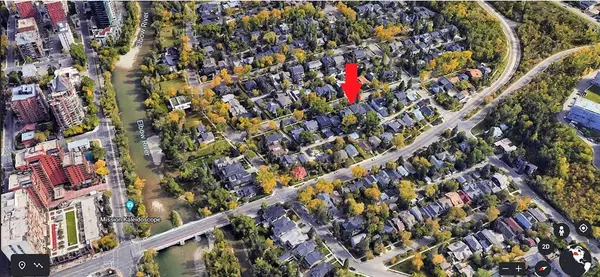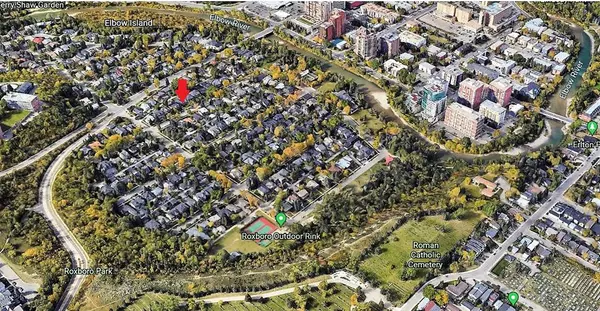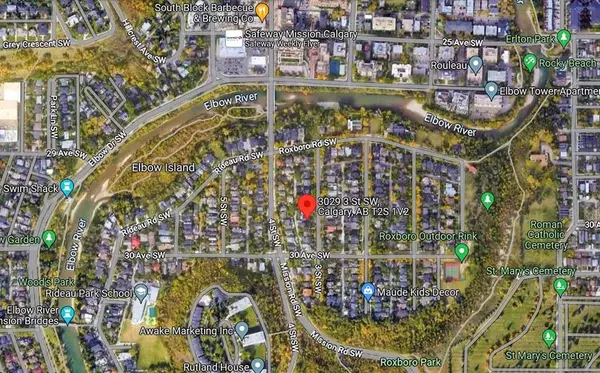For more information regarding the value of a property, please contact us for a free consultation.
Key Details
Sold Price $1,217,500
Property Type Single Family Home
Sub Type Detached
Listing Status Sold
Purchase Type For Sale
Square Footage 1,560 sqft
Price per Sqft $780
Subdivision Roxboro
MLS® Listing ID A2023397
Sold Date 03/08/23
Style Bungalow
Bedrooms 3
Full Baths 2
Originating Board Calgary
Year Built 1923
Annual Tax Amount $6,935
Tax Year 2022
Lot Size 6,286 Sqft
Acres 0.14
Property Sub-Type Detached
Property Description
Fantastic opportunity for a new build. 3rd Street in Roxboro is a proven Luxury Location. Beautiful mature stands of evergreen and deciduous trees line the Street. A short walk to top schools including Rideau Park and Western Canada High School. Also an easy walk to the 4th street Village (An exciting mix of food stores, cafes, restaurants and services) and the Elbow River pathway system (11 km of walking and biking trails). Property dimensions are 50' x ~126' (6283 square feet) and the rear yard has a sunny west exposure. The existing house has been a comfortable home for the owners for over 25 years and could provide some rental income during holding and planning. Partially developed lower level with bedroom and bath. Newer mechanical. Front driveway to a single garage; second single garage accessed off the alley. This is the perfect spot to build your dream home...don't miss out!
Location
Province AB
County Calgary
Area Cal Zone Cc
Zoning R-C1
Direction E
Rooms
Basement Full, Partially Finished
Interior
Interior Features Kitchen Island
Heating Forced Air, Natural Gas
Cooling None
Flooring Carpet, Hardwood
Fireplaces Number 1
Fireplaces Type Gas
Appliance Dishwasher, Dryer, Electric Range, Garage Control(s), Refrigerator, Washer
Laundry Lower Level
Exterior
Parking Features Double Garage Detached
Garage Spaces 2.0
Garage Description Double Garage Detached
Fence Fenced
Community Features Park, Schools Nearby, Playground, Sidewalks, Street Lights, Tennis Court(s), Shopping Nearby
Roof Type Asphalt Shingle
Porch Deck
Lot Frontage 49.97
Total Parking Spaces 4
Building
Lot Description Back Lane, Back Yard, Few Trees, Lawn, Rectangular Lot
Foundation Poured Concrete
Architectural Style Bungalow
Level or Stories One
Structure Type Stucco,Wood Frame
Others
Restrictions Restrictive Covenant-Building Design/Size
Tax ID 76404901
Ownership Private
Read Less Info
Want to know what your home might be worth? Contact us for a FREE valuation!

Our team is ready to help you sell your home for the highest possible price ASAP




