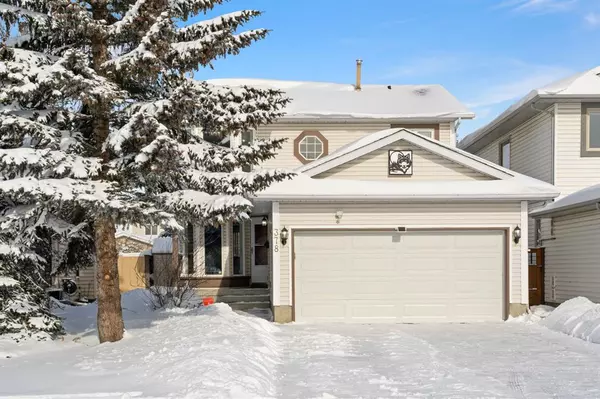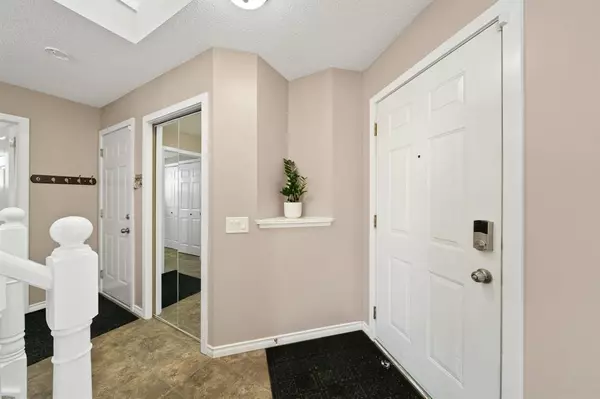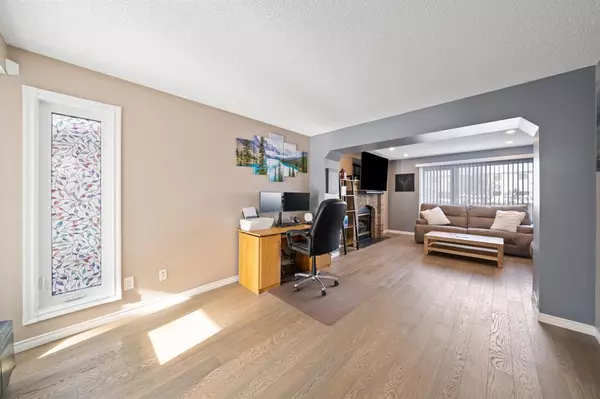For more information regarding the value of a property, please contact us for a free consultation.
Key Details
Sold Price $580,000
Property Type Single Family Home
Sub Type Detached
Listing Status Sold
Purchase Type For Sale
Square Footage 1,503 sqft
Price per Sqft $385
Subdivision Mckenzie Lake
MLS® Listing ID A2027459
Sold Date 03/08/23
Style 2 Storey
Bedrooms 4
Full Baths 2
Half Baths 1
HOA Fees $22/ann
HOA Y/N 1
Originating Board Calgary
Year Built 1994
Annual Tax Amount $3,278
Tax Year 2022
Lot Size 4,380 Sqft
Acres 0.1
Property Description
Ideally situated within a charming lake and golf side community sits this beautiful family home! Great curb appeal with soaring trees, a double attached garage and a quaint front porch. The stylish interior is bathed in natural light with a neutral colour pallet and a versatile layout. Bayed windows adorn the front flex space perfect as a formal living room, dining room or an open and airy den. Sit back and relax in front of the warm fireplace in the inviting living room with clear sightlines that lead to unobstructed conversations. Culinary creativity is encouraged in the modern kitchen featuring a plethora of full-height cabinets, a gas stove, stainless steel appliances and a peninsula island. Designer lighting over the dining room table creates a casually elegant entertaining space or proceed through French doors to the deck for hosting summer barbeques. A handy powder room completes the main level. 3 spacious bedrooms are found on the upper level along with a 4-piece bathroom. The primary suite is a calming oasis with bayed windows, a walk-in closet and a private ensuite, no more sharing! Conveniently laundry is also on this level. Gather in the rec room in the finished basement for movies and game nights. Also on this level is a 4th bedroom and a den that can easily accommodate guests, a home office, gym, playroom or hobby space. The backyard is a serene escape fully landscaped and fenced with tons of room for pets and kids to play while the grownups unwind on the large deck. All this plus an unbeatable location within this family-friendly community that boasts a fantastic lake offering year-round activities, the McKenzie Meadows Golf Course, walking paths along the ridge overlooking the tranquil ravine and neighbouring Fish Creek Park and the Bow River. When you do need to leave the neighbourhood’s easy access to Deerfoot and Stoney Trails make it a breeze! Exceptionally clean, move-in ready and superbly located, book your showing today!
Location
Province AB
County Calgary
Area Cal Zone Se
Zoning R-C2
Direction S
Rooms
Other Rooms 1
Basement Finished, Full
Interior
Interior Features Built-in Features, Ceiling Fan(s), Kitchen Island, Open Floorplan, Recessed Lighting, Soaking Tub, Walk-In Closet(s)
Heating Forced Air, Natural Gas
Cooling None
Flooring Carpet, Laminate, Tile
Fireplaces Number 1
Fireplaces Type Gas, Library
Appliance Dishwasher, Dryer, Garage Control(s), Gas Range, Refrigerator, Washer, Window Coverings
Laundry Upper Level
Exterior
Parking Features Additional Parking, Double Garage Attached, Driveway, Garage Faces Front
Garage Spaces 2.0
Garage Description Additional Parking, Double Garage Attached, Driveway, Garage Faces Front
Fence Fenced
Community Features Clubhouse, Fishing, Golf, Lake, Park, Schools Nearby, Playground, Tennis Court(s), Shopping Nearby
Amenities Available Beach Access, Boating, Clubhouse, Picnic Area, Playground, Racquet Courts
Roof Type Asphalt Shingle
Porch Deck, Front Porch
Lot Frontage 36.52
Total Parking Spaces 4
Building
Lot Description Back Lane, Back Yard, Front Yard, Lawn, Landscaped, Many Trees
Foundation Poured Concrete
Architectural Style 2 Storey
Level or Stories Two
Structure Type Vinyl Siding,Wood Frame
Others
Restrictions Restrictive Covenant-Building Design/Size
Tax ID 76452191
Ownership Private
Read Less Info
Want to know what your home might be worth? Contact us for a FREE valuation!

Our team is ready to help you sell your home for the highest possible price ASAP
GET MORE INFORMATION





