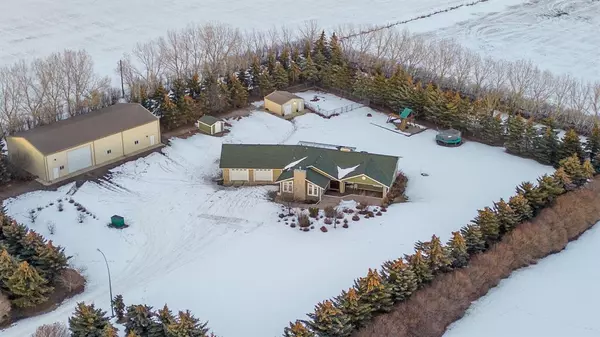For more information regarding the value of a property, please contact us for a free consultation.
Key Details
Sold Price $1,700,000
Property Type Single Family Home
Sub Type Detached
Listing Status Sold
Purchase Type For Sale
Square Footage 2,581 sqft
Price per Sqft $658
Subdivision Conrich Meadows
MLS® Listing ID A2025111
Sold Date 03/08/23
Style Acreage with Residence,Bungalow
Bedrooms 4
Full Baths 3
Half Baths 1
Originating Board Calgary
Year Built 1998
Annual Tax Amount $5,932
Tax Year 2022
Lot Size 8.000 Acres
Acres 8.0
Property Description
ONE OF A KIND ACREAGE LOCATED ON A 8 ACRE PARCEL JUST MINUTES FROM CALGARY! THE PARCEL ALSO BOASTS A LARGE 3250 SQ FT WORKSHOP (40.5 FT BY 80 FT) WITH OVER 14 FT DOOR, UTILITY BUILDING AND A SPACIOUS STORAGE SHED! PAVED DRIVEWAY leads you this stunning bungalow that offers over 4600 SQ FT of Luxurious Living Space with 4 Bedrooms, 4 Baths and an Attached OVERSIZED HEATED Double Garage with RV Parking! Attention to detail in this home is fantastic! A unique and functional Open Floorplan Concept is very well adapted into the main floor. The main floor offers both a living and family room with VAULTED CEILINGS, a spacious dining, kitchen, half bath and conveniently placed laundry. The kitchen is a chef's dream, featuring Granite Countertops, Kitchen Island, Custom Cabinets, Modern High End Stainless Steel Appliances and a Walk-In Pantry! On the main floor you will also find 2 bedrooms and 2 FULL baths (ensuite included). Of the 2 bedrooms, 1 is the master that comes with a spacious W.I.C and gorgeous ensuite! The basement is your own paradise at home; offering a huge rec room that you can design to your liking, 2 bedrooms and a FULL bath! The landscaping on this parcel is something out of a fairy tale; ample greenery that is well maintained and perfectly sculpted including 3300 gorgeous mature trees and shrubs! There is a covered deck in the rear of the home which is a perfect spot for the family to enjoy a hot drink in the serenity of your own home! This home has tons of awesome features but one the main highlights is having the opportunity of living the country life with all the amenities of a large city nearby! This home is one of a kind and the HEATED SHOP is definitely awesome for your toys or even a small business!
Location
Province AB
County Rocky View County
Zoning A-GEN
Direction W
Rooms
Other Rooms 1
Basement Finished, Full
Interior
Interior Features Granite Counters, Kitchen Island, No Smoking Home, Open Floorplan, Pantry, Vaulted Ceiling(s), Walk-In Closet(s)
Heating Forced Air, Natural Gas
Cooling None
Flooring Carpet, Hardwood, Tile
Fireplaces Number 1
Fireplaces Type Family Room, Gas, Mantle, Stone
Appliance Dishwasher, Dryer, Garage Control(s), Gas Range, Microwave, Oven, Range Hood, Refrigerator, Trash Compactor, Washer
Laundry Main Level
Exterior
Parking Features Double Garage Attached, Heated Garage, Oversized, RV Access/Parking
Garage Spaces 2.0
Garage Description Double Garage Attached, Heated Garage, Oversized, RV Access/Parking
Fence None
Community Features Schools Nearby, Shopping Nearby
Roof Type Asphalt Shingle
Porch Deck
Building
Lot Description Back Yard, Backs on to Park/Green Space, Fruit Trees/Shrub(s), Low Maintenance Landscape, No Neighbours Behind, Landscaped, Many Trees, Rectangular Lot, Treed
Foundation Poured Concrete
Architectural Style Acreage with Residence, Bungalow
Level or Stories One
Structure Type Stone,Vinyl Siding,Wood Frame
Others
Restrictions None Known
Tax ID 76914768
Ownership Private
Read Less Info
Want to know what your home might be worth? Contact us for a FREE valuation!

Our team is ready to help you sell your home for the highest possible price ASAP




