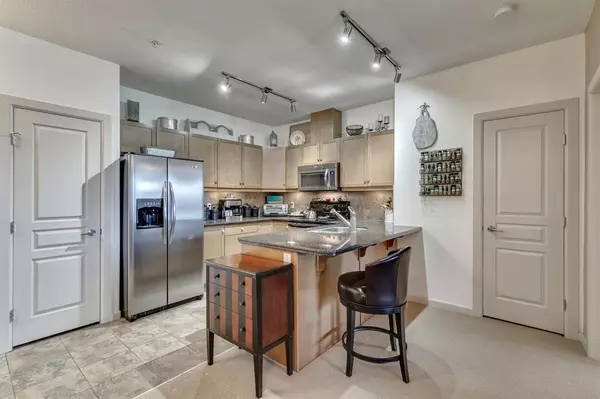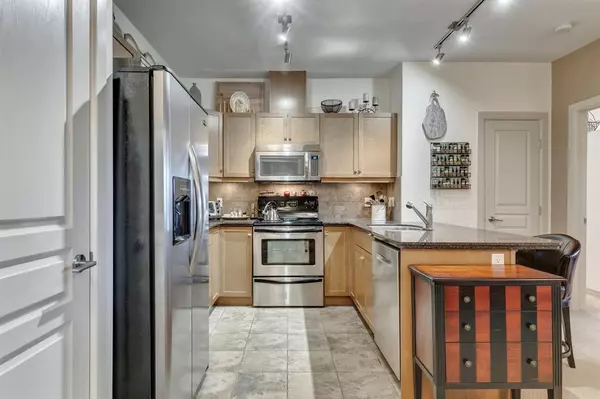For more information regarding the value of a property, please contact us for a free consultation.
Key Details
Sold Price $325,000
Property Type Condo
Sub Type Apartment
Listing Status Sold
Purchase Type For Sale
Square Footage 1,146 sqft
Price per Sqft $283
Subdivision Cranston
MLS® Listing ID A2026829
Sold Date 03/08/23
Style Low-Rise(1-4)
Bedrooms 2
Full Baths 2
Condo Fees $635/mo
HOA Fees $14/ann
HOA Y/N 1
Originating Board Calgary
Year Built 2008
Annual Tax Amount $1,701
Tax Year 2022
Property Description
FALL IN LOVE with this 2 BEDROOM + DEN unit with over 1100 sq ft of living space in the sought-after 18+ ADULT ONLY Silhouette complex in Cranston. This SUNNY SOUTH FACING unit has everything you want. You’ll love the 9’ ceilings, in-floor heat and spacious layout. The kitchen features beautiful maple cabinets, GRANITE countertops, STAINLESS STEEL appliances, EATING BAR, and pantry. Large dining area is perfect for entertaining family and friends. Unwind in the living area with patio doors leading out to your SUNNY balcony. Relax in your primary bedroom with HUGE walk-through closet and 4-piece ensuite. 2 additional bedrooms perfect for family or guests. Don’t forget the DEN…ideal for home office, hobby room or zen space. 3-piece main bathroom with convenient walk-in shower. Laundry room with storage. In the summer enjoy BBQing on the balcony and soaking up the sun. This building has it all! GYM, theatre, games room, library and more. 2 PETS per unit are ALLOWED with board approval (dogs under 15" at the shoulder when mature, unless registered as a service dog). Fantastic location only minutes to schools, McKenzie Meadows GOLF CLUB, Fish Creek Park, CRANSTON MARKET, Seton Shops and amenities, and SOUTH HEALTH CAMPUS. Don’t miss this opportunity.
Location
Province AB
County Calgary
Area Cal Zone Se
Zoning M-1 d75
Direction S
Rooms
Other Rooms 1
Interior
Interior Features Closet Organizers, Granite Counters, Kitchen Island
Heating In Floor
Cooling None
Flooring Carpet, Ceramic Tile
Appliance Dishwasher, Dryer, Electric Stove, Garage Control(s), Microwave Hood Fan, Refrigerator, Washer, Window Coverings
Laundry In Unit
Exterior
Parking Features Heated Garage, Titled, Underground
Garage Description Heated Garage, Titled, Underground
Community Features Clubhouse, Park, Schools Nearby, Playground, Sidewalks, Shopping Nearby
Amenities Available Car Wash, Elevator(s), Fitness Center, Parking, Party Room, Recreation Room, Visitor Parking
Roof Type Asphalt Shingle
Porch Balcony(s)
Exposure S
Total Parking Spaces 1
Building
Story 3
Architectural Style Low-Rise(1-4)
Level or Stories Single Level Unit
Structure Type Stone,Stucco,Wood Frame
Others
HOA Fee Include Common Area Maintenance,Insurance,Professional Management,Reserve Fund Contributions
Restrictions Adult Living
Ownership Private
Pets Allowed Restrictions
Read Less Info
Want to know what your home might be worth? Contact us for a FREE valuation!

Our team is ready to help you sell your home for the highest possible price ASAP
GET MORE INFORMATION





