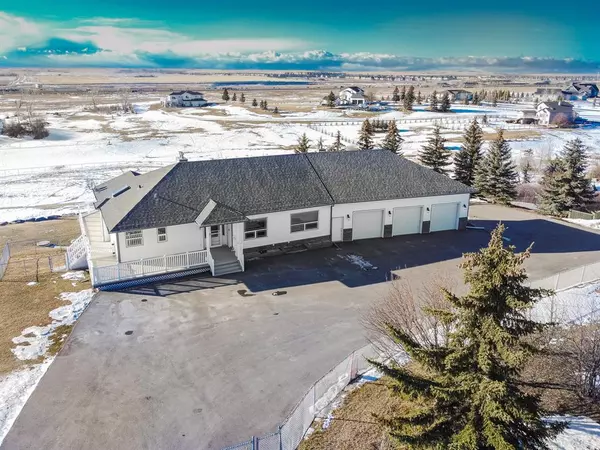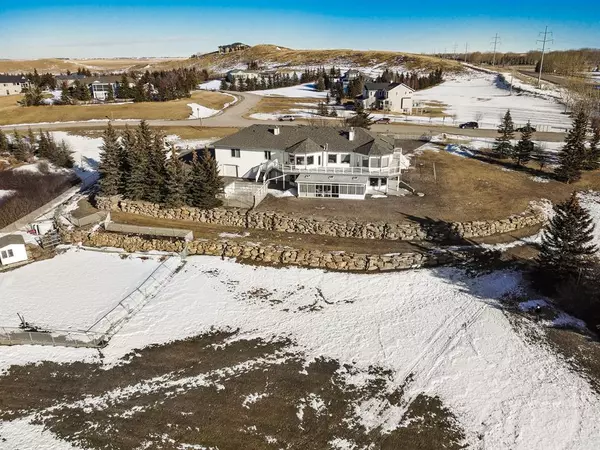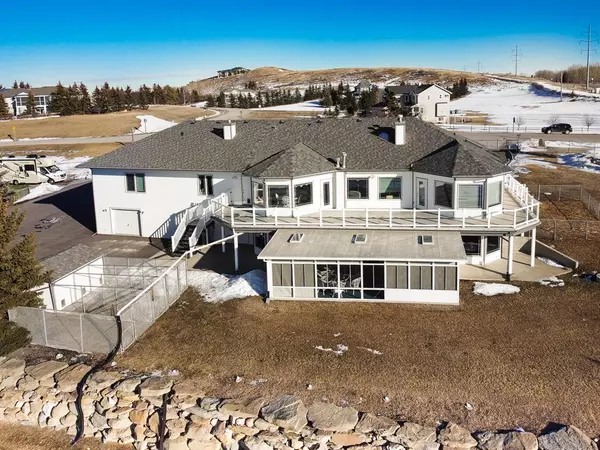For more information regarding the value of a property, please contact us for a free consultation.
Key Details
Sold Price $1,250,000
Property Type Single Family Home
Sub Type Detached
Listing Status Sold
Purchase Type For Sale
Square Footage 2,483 sqft
Price per Sqft $503
Subdivision Sharp Hill
MLS® Listing ID A2028278
Sold Date 03/08/23
Style Acreage with Residence,Bungalow
Bedrooms 4
Full Baths 3
Half Baths 1
Originating Board Calgary
Year Built 1999
Annual Tax Amount $5,874
Tax Year 2022
Lot Size 3.810 Acres
Acres 3.81
Property Description
Experience country living with city convenience as an exceptional opportunity knocks in the sought-after Sharp Hill neighbourhood. Situated on 3.81 acres of fully landscaped land, this stunning walkout home is just minutes away from Airdrie, Calgary, and Cross Iron Mills, offering an ideal location for commuting to and from these areas. Boasting close to 5000 sq ft of living space, this large home features a paved driveway and breathtaking westward views, with a full-length deck spanning the back of the house to take it all in. Upon entry, you will be greeted with a massive wide-open layout, including a main floor office/den, dining room, and a chef's kitchen with white cabinets, stainless appliances, a built-in oven, built-in microwave, and walk-in pantry. The huge primary bedroom features a walk-in closet, ensuite bath, and a fireplace. The walkout basement, with a private entrance, is fully developed with a kitchen, living room with another fireplace, billiards area, three large bedrooms, two full baths (one ensuite and one with a cheater door), and another full laundry room. The four seasons enclosed sunroom with gas heater is sure to be a new favourite room. The massive attached garage, measuring 47'x24' with high ceilings and a mezzanine, is sure to be the icing on the cake. The yard is incredible and completely fenced in, making it an ideal space for kids and pets to run around and play. Check out the 3D virtual tour. You will not find a better opportunity than this one, so close to town. Call today to book your private viewing, as this property shows beautifully and is just waiting for new homeowners.
Location
Province AB
County Rocky View County
Zoning R-CR
Direction E
Rooms
Other Rooms 1
Basement Finished, Walk-Out
Interior
Interior Features Built-in Features, Kitchen Island, Laminate Counters, Open Floorplan
Heating In Floor, Forced Air, Natural Gas
Cooling None
Flooring Carpet, Hardwood, Laminate, Linoleum
Fireplaces Number 4
Fireplaces Type Basement, Family Room, Gas, Living Room, Master Bedroom
Appliance Dishwasher, Dryer, Electric Stove, Refrigerator, Washer, Window Coverings
Laundry In Basement, Main Level, Multiple Locations
Exterior
Parking Features Oversized, Triple Garage Attached
Garage Spaces 3.0
Garage Description Oversized, Triple Garage Attached
Fence Fenced
Community Features Shopping Nearby
Roof Type Asphalt Shingle
Porch Deck, Front Porch
Total Parking Spaces 3
Building
Lot Description Dog Run Fenced In, Landscaped, Views
Foundation Poured Concrete
Architectural Style Acreage with Residence, Bungalow
Level or Stories One
Structure Type Vinyl Siding,Wood Frame
Others
Restrictions Airspace Restriction,Utility Right Of Way
Tax ID 76920449
Ownership Private
Read Less Info
Want to know what your home might be worth? Contact us for a FREE valuation!

Our team is ready to help you sell your home for the highest possible price ASAP




