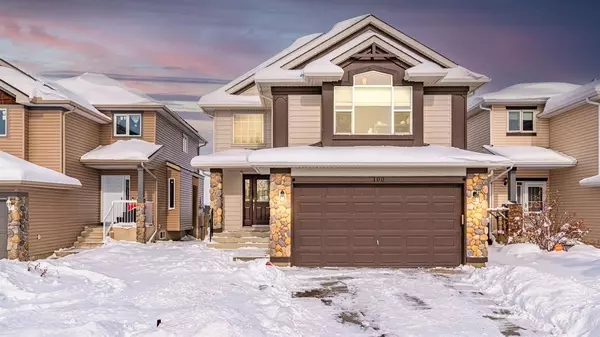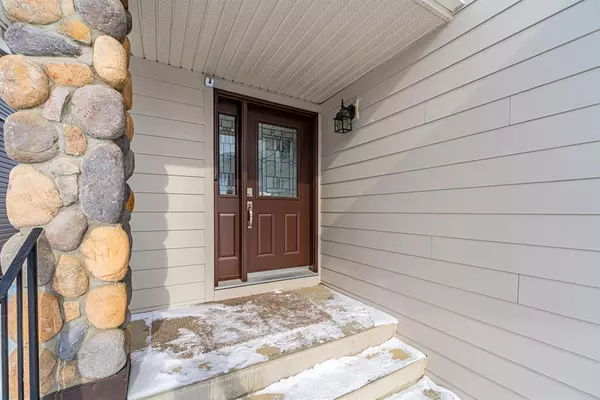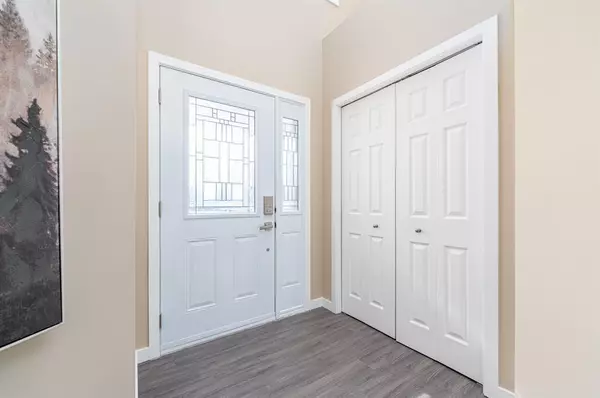For more information regarding the value of a property, please contact us for a free consultation.
Key Details
Sold Price $656,000
Property Type Single Family Home
Sub Type Detached
Listing Status Sold
Purchase Type For Sale
Square Footage 2,040 sqft
Price per Sqft $321
Subdivision Chaparral
MLS® Listing ID A2028096
Sold Date 03/07/23
Style 2 Storey
Bedrooms 4
Full Baths 2
Half Baths 1
HOA Fees $28/ann
HOA Y/N 1
Originating Board Calgary
Year Built 1998
Annual Tax Amount $3,056
Tax Year 2022
Lot Size 3,907 Sqft
Acres 0.09
Property Description
Welcome Home! This beautiful 2 storey house in the sought-after lake community is the perfect place for your family to call home. With 4 bedrooms, a huge vaulted bonus room, and spa-like luxury ensuite you will have plenty of space to enjoy life.
The main floor features a home office plus an updated kitchen complete with quartz countertops. Relax by the cozy corner gas fireplace or move outside to your landscaped fenced yard. You won't have any neighbours behind you and only 7 houses away from one of the many parks! The hard work is already done for you from new Hardie Board siding (2021), new roof (2020), brand new humidifier (2023), freshly painted, central air conditioning, completed hot tub electrical installation, newly upgraded front door and sidelight, new flooring, PLUS the basement features a Baricade subfloor installed under vinyl plank - this property has it all!
Enjoy year round recreation in this wonderful lake community where you are also within close proximity to 2 elementary schools, shopping, golf courses, and Fish Creek Park. Easy access in and out of the neighbourhood making it arguably one of Calgary's best communities around!
As an added bonus, this property is ready for quick possession & comes already professionally cleaned, including carpets, furnace inspected & more – what are you waiting for? Make this amazing house your own today!
Location
Province AB
County Calgary
Area Cal Zone S
Zoning R-1
Direction S
Rooms
Other Rooms 1
Basement Finished, Full
Interior
Interior Features Bathroom Rough-in, Breakfast Bar, Ceiling Fan(s), Granite Counters, Kitchen Island, No Smoking Home, Open Floorplan, Pantry, Skylight(s), Soaking Tub, Storage, Vaulted Ceiling(s), Vinyl Windows, Walk-In Closet(s)
Heating Forced Air, Natural Gas
Cooling Central Air
Flooring Carpet, Ceramic Tile, See Remarks, Vinyl Plank
Fireplaces Number 1
Fireplaces Type Family Room, Gas, Mantle, Stone
Appliance Central Air Conditioner, Dishwasher, Dryer, Electric Stove, Range Hood, Refrigerator, Washer, Window Coverings
Laundry Main Level
Exterior
Parking Features Double Garage Attached, Driveway, Garage Faces Front
Garage Spaces 2.0
Garage Description Double Garage Attached, Driveway, Garage Faces Front
Fence Fenced
Community Features Clubhouse, Fishing, Golf, Lake, Other, Park, Schools Nearby, Playground, Sidewalks, Street Lights, Tennis Court(s), Shopping Nearby
Amenities Available Beach Access, Boating, Clubhouse, Gazebo, Park, Parking, Party Room, Picnic Area, Playground, Recreation Facilities, Recreation Room
Roof Type Asphalt Shingle
Porch Deck
Lot Frontage 36.09
Total Parking Spaces 4
Building
Lot Description Back Yard, Backs on to Park/Green Space, Cul-De-Sac, Environmental Reserve, Few Trees, Greenbelt, Level, Street Lighting, Private, See Remarks
Foundation Poured Concrete
Architectural Style 2 Storey
Level or Stories Two
Structure Type Composite Siding,Stone,Wood Frame
Others
Restrictions Utility Right Of Way
Tax ID 76842657
Ownership Private
Read Less Info
Want to know what your home might be worth? Contact us for a FREE valuation!

Our team is ready to help you sell your home for the highest possible price ASAP




