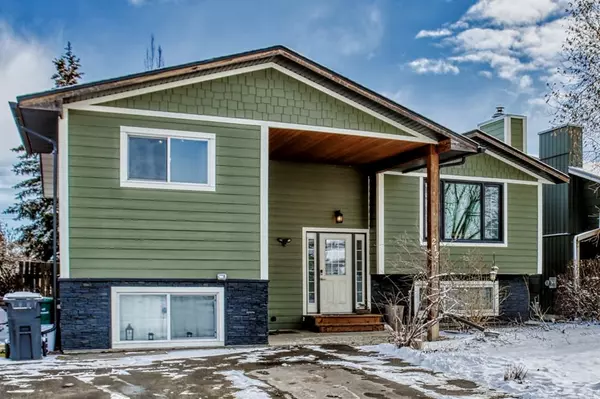For more information regarding the value of a property, please contact us for a free consultation.
Key Details
Sold Price $476,500
Property Type Single Family Home
Sub Type Detached
Listing Status Sold
Purchase Type For Sale
Square Footage 1,217 sqft
Price per Sqft $391
MLS® Listing ID A2025624
Sold Date 03/07/23
Style Bi-Level
Bedrooms 4
Full Baths 2
Originating Board Calgary
Year Built 1974
Annual Tax Amount $3,057
Tax Year 2022
Lot Size 8,600 Sqft
Acres 0.2
Property Sub-Type Detached
Property Description
Great curb appeal welcomes you home with the new Hardie Board siding (2021) and newer vinyl windows. Shingles were replaced on the house and garage in 2022. This spacious bi-level features beautiful acacia hardwood floors in the open floor plan. Kitchen was renovated in 2016 with tons of cabinets, soft close doors/drawers, granite, S/S appliances and a functional island with storage and seating all around.
Very generously sized family room on the lower level with cozy fireplace and laminate flooring. PLUS there is an illegal 1 bedroom suite with separate entrance. The tenant is excellent and would like to stay.
The spacious deck overlooks the huge back yard (50x172 lot) with raised garden beds, large shed and a heated, double detached garage (19x28). Love cars? There's off street parking for 8! The front parking pad fits 4 cars (tandem), 2 on the rear parking pad, in addition to the garage.
This beautiful family home has had many updates over the years. Ask your Realtor for the detailed list in Supplements and book your showing today!
Location
Province AB
County Foothills County
Zoning R-1
Direction W
Rooms
Basement Separate/Exterior Entry, Finished, Full, Suite
Interior
Interior Features Ceiling Fan(s), Double Vanity, Granite Counters, Open Floorplan, Separate Entrance, Vinyl Windows
Heating Fireplace(s), Forced Air
Cooling Central Air
Flooring Cork, Hardwood, Laminate
Fireplaces Number 1
Fireplaces Type Basement, Wood Burning Stove
Appliance Central Air Conditioner, Dishwasher, Dryer, Gas Stove, Microwave Hood Fan, Refrigerator, Stove(s), Washer, Washer/Dryer Stacked, Window Coverings
Laundry In Basement, In Unit
Exterior
Parking Features Alley Access, Double Garage Attached, Garage Faces Rear, Heated Garage, Insulated, Off Street, Oversized, Parking Pad, Workshop in Garage
Garage Spaces 2.0
Garage Description Alley Access, Double Garage Attached, Garage Faces Rear, Heated Garage, Insulated, Off Street, Oversized, Parking Pad, Workshop in Garage
Fence Fenced
Community Features Fishing, Golf, Park, Schools Nearby, Shopping Nearby
Roof Type Asphalt Shingle
Porch Deck
Lot Frontage 50.0
Exposure W
Total Parking Spaces 6
Building
Lot Description Back Lane, Back Yard, Lawn, Garden, Landscaped, Level, Rectangular Lot
Foundation Poured Concrete
Architectural Style Bi-Level
Level or Stories Bi-Level
Structure Type Composite Siding
Others
Restrictions None Known
Tax ID 56478518
Ownership Private
Read Less Info
Want to know what your home might be worth? Contact us for a FREE valuation!

Our team is ready to help you sell your home for the highest possible price ASAP




