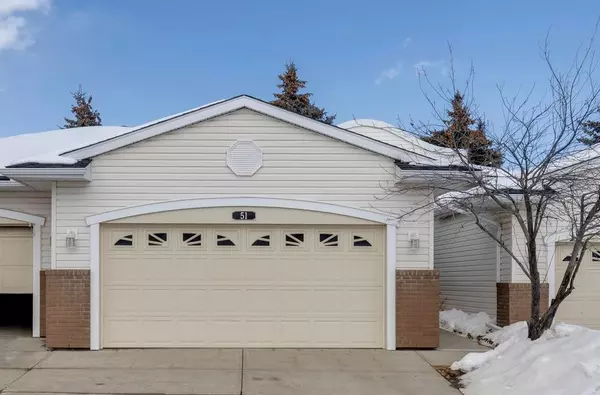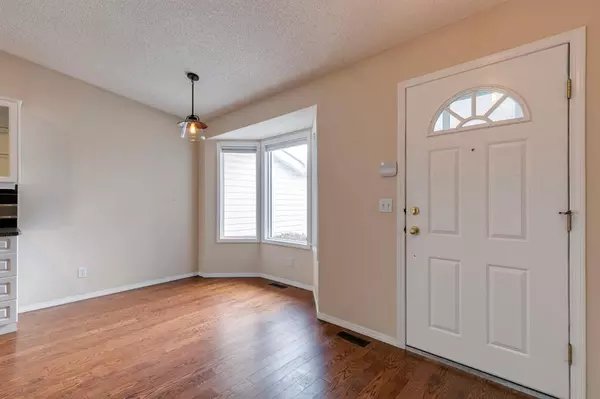For more information regarding the value of a property, please contact us for a free consultation.
Key Details
Sold Price $455,000
Property Type Single Family Home
Sub Type Semi Detached (Half Duplex)
Listing Status Sold
Purchase Type For Sale
Square Footage 1,198 sqft
Price per Sqft $379
Subdivision Cedarbrae
MLS® Listing ID A2028829
Sold Date 03/07/23
Style Bungalow,Side by Side
Bedrooms 2
Full Baths 2
Condo Fees $497
Originating Board Calgary
Year Built 1994
Annual Tax Amount $2,277
Tax Year 2022
Lot Size 3,185 Sqft
Acres 0.07
Property Description
Embrace the opportunity to call this well-appointed property in the desirable, 55+ complex of Oakfield Park Villas, home. Offering nearly 1,200sq.ft of above grade living space, this bright and airy villa is sure to impress even the most discerning buyer. Step inside and you’ll immediately appreciate the timeless hardwood leading you through the main floor. The kitchen has sleek black appliances and an informal dining nook that could easily accommodate a large island for extra storage, countertop space and informal dining. The formal dining room/living room combination has a soaring vaulted ceiling, beautiful gas fireplace and a sliding door to the back deck and common green space. There’s a large primary bedroom with 4-piece ensuite, a den which can also be utilized as a spare bedroom, and a 3 piece bathroom which finishes the main floor. Downstairs is undeveloped and can be a flex/craft space as is, or accommodate a bedroom, bathroom and rec room renovation very comfortably. Oakfield Park Villas is an extremely well-run complex with an unbeatable location in the mature and accessible community of Cedarbrae. Call today!
Location
Province AB
County Calgary
Area Cal Zone S
Zoning M-C1 d75
Direction S
Rooms
Other Rooms 1
Basement Full, Unfinished
Interior
Interior Features No Animal Home, No Smoking Home, Skylight(s)
Heating Forced Air, Natural Gas
Cooling None
Flooring Hardwood
Fireplaces Number 1
Fireplaces Type Gas
Appliance Dishwasher, Electric Stove, Garage Control(s), Refrigerator, Washer/Dryer
Laundry Laundry Room
Exterior
Parking Features Double Garage Attached
Garage Spaces 2.0
Garage Description Double Garage Attached
Fence Fenced
Community Features Park, Schools Nearby, Playground, Shopping Nearby
Amenities Available Parking
Roof Type Asphalt Shingle
Porch Deck
Lot Frontage 27.66
Exposure S
Total Parking Spaces 4
Building
Lot Description Back Lane
Foundation Poured Concrete
Architectural Style Bungalow, Side by Side
Level or Stories One
Structure Type Vinyl Siding,Wood Frame
Others
HOA Fee Include Insurance,Professional Management,Reserve Fund Contributions,Snow Removal
Restrictions Adult Living,Pet Restrictions or Board approval Required
Tax ID 76306609
Ownership Estate Trust
Pets Allowed Restrictions, No
Read Less Info
Want to know what your home might be worth? Contact us for a FREE valuation!

Our team is ready to help you sell your home for the highest possible price ASAP
GET MORE INFORMATION





