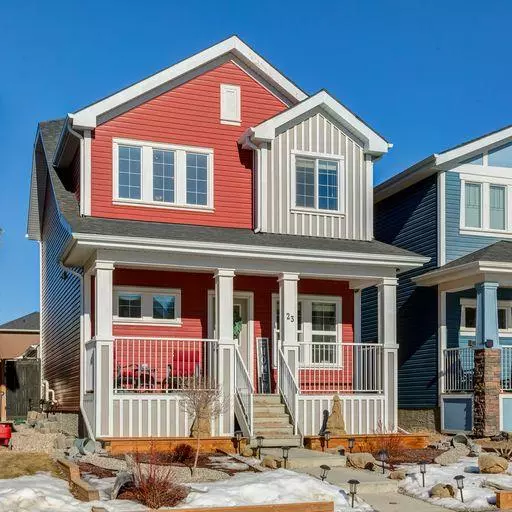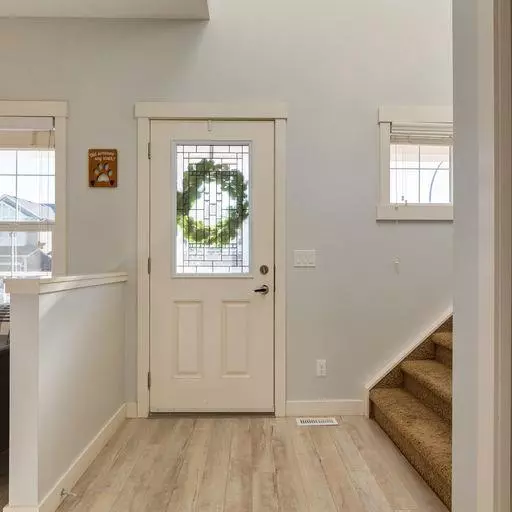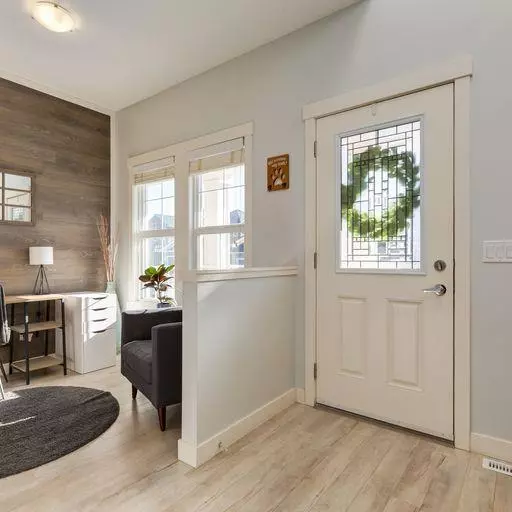For more information regarding the value of a property, please contact us for a free consultation.
Key Details
Sold Price $542,500
Property Type Single Family Home
Sub Type Detached
Listing Status Sold
Purchase Type For Sale
Square Footage 1,575 sqft
Price per Sqft $344
Subdivision Fireside
MLS® Listing ID A2024101
Sold Date 03/06/23
Style 2 Storey
Bedrooms 3
Full Baths 3
Half Baths 1
HOA Fees $4/ann
HOA Y/N 1
Originating Board Calgary
Year Built 2012
Annual Tax Amount $3,288
Tax Year 2022
Lot Size 3,441 Sqft
Acres 0.08
Property Description
Welcome to the sought after community of Fireside in Cochrane! This well-maintained DETACHED HOME, with 3 BEDROOMS and 3.5 BATHROOMS boasts over 2000 SQUARE FEET of DEVELOPED LIVING SPACE and includes many UPGRADES that’s sure to impress. The attractive curb appeal showcases a beautifully LOW MAINTENANCE LANDSCAPED yard with an inviting south facing covered porch. As you enter the main floor you are greeted with 9 ft ceilings and a bright OFFICE/FLEX room perfect for those working from home. The kitchen features dark KITCHENCRAFT maple CABINETRY with center island, GRANITE counter tops, glass tiled backsplash, spacious pantry and STAINLESS STEEL appliances including GAS STOVE. The kitchen conveniently opens to the dining and living area with a well-appointed STONE FIREPLACE. Mudroom entry off the kitchen leads you to the outdoor oasis. The backyard space is ideal for all your entertaining needs and includes low maintenance landscaping with a TWO-TIERED DECK, veranda, privacy screen, GAS LINE for barbeque, dog run and HEATED double car GARAGE with workbench. Main floor laundry and two piece bathroom complete this floor. On the upper level you will find a stylish primary bedroom with a board and batten FEATURE WALL, large walk-in closet and an impressive FIVE PIECE ENSUITE with upgraded finishes including double sinks, QUARTZ counters, oversized shower and large soaker tub. Two additional bedrooms and an upgraded four piece bath with quartz counter tops compliment this level. The FULLY DEVELOPED basement boast a expansive recreational room; great for all those family nights; and showcases a stunning floor to ceiling stone FIREPLACE with gorgeous BUILT INS and an additional three piece bath. Within close proximity to Trans Canada Highway for easy access to your mountain destinations. Located minutes to downtown Cochrane; within walking distance to the K-8 school, amenities, parks, playgrounds and all the pathways that Fireside has to offer in this charming community. Pride of ownership is evident throughout. Book your private showing today to see all this home has to offer.
Location
Province AB
County Rocky View County
Zoning R-MX
Direction S
Rooms
Basement Finished, Full
Interior
Interior Features Double Vanity, Granite Counters, Kitchen Island, Pantry, Tankless Hot Water, Vinyl Windows
Heating Fireplace(s), Forced Air, Natural Gas
Cooling None
Flooring Carpet, Tile, Vinyl Plank
Fireplaces Number 2
Fireplaces Type Basement, Family Room, Gas, Stone
Appliance Dishwasher, Garage Control(s), Gas Cooktop, Microwave Hood Fan, Refrigerator, Tankless Water Heater, Washer/Dryer Stacked, Window Coverings
Laundry Main Level
Exterior
Garage Alley Access, Double Garage Detached, Heated Garage, Insulated
Garage Spaces 2.0
Garage Description Alley Access, Double Garage Detached, Heated Garage, Insulated
Fence Fenced
Community Features Park, Schools Nearby, Playground, Shopping Nearby
Amenities Available None
Roof Type Asphalt Shingle
Porch Deck, Porch
Lot Frontage 29.99
Exposure S
Total Parking Spaces 2
Building
Lot Description Back Lane, Back Yard, Dog Run Fenced In, Low Maintenance Landscape, Rectangular Lot
Foundation Poured Concrete
Architectural Style 2 Storey
Level or Stories Two
Structure Type Vinyl Siding
Others
Restrictions None Known
Tax ID 75880102
Ownership Private
Read Less Info
Want to know what your home might be worth? Contact us for a FREE valuation!

Our team is ready to help you sell your home for the highest possible price ASAP
GET MORE INFORMATION





