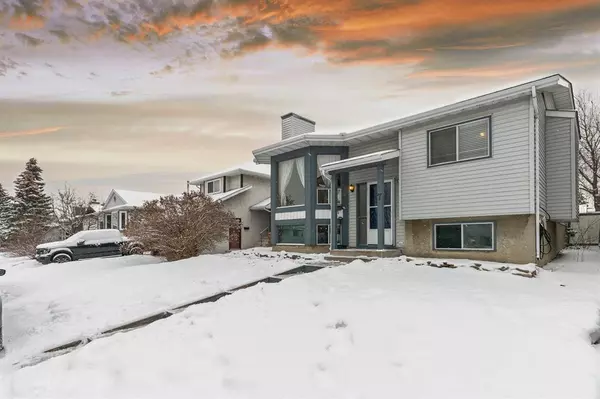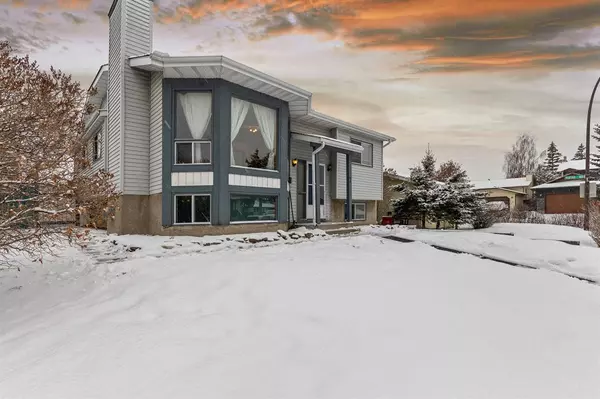For more information regarding the value of a property, please contact us for a free consultation.
Key Details
Sold Price $484,100
Property Type Single Family Home
Sub Type Detached
Listing Status Sold
Purchase Type For Sale
Square Footage 1,246 sqft
Price per Sqft $388
Subdivision Vista Heights
MLS® Listing ID A2026955
Sold Date 03/06/23
Style Bi-Level
Bedrooms 5
Full Baths 3
Originating Board Calgary
Year Built 1987
Annual Tax Amount $2,734
Tax Year 2022
Lot Size 4,010 Sqft
Acres 0.09
Property Description
Welcome home to this rare 5-bedroom & 3 full bath move-in ready home with over 2200 sq ft! Located on a quiet street in a cul-de-sac, walking distance to playgrounds, parks and schools, and close proximity to shopping, public transit and major streets and highways. The main floor has 3 bedrooms that includes two good sized bedrooms, a full bath with a newer surround. The master bedroom features his and hers closet and an ensuite bathroom. Lots of natural light pour into the open living and dining room. The kitchen is equipped with stainless steel appliance and plenty of cabinet space. Enjoy summers on the spacious deck that goes down to a concrete pad and the fire pit in the fully fenced back yard. The detached oversized garage has natural light from the windows and can be used for extra storage or a workshop. The possibilities are endless in the fully developed basement that's surrounded by natural light. There are 2 additional large sized bedrooms (with newer carpet) + a den, a full bathroom, laundry room and an open family room. Move in with no worries - the interior has been repainted this year, poly-b pipes were replaced last year and the furnace and hot water tank were replaced in 2018. Call your fave realtor and book your showing today!
Location
Province AB
County Calgary
Area Cal Zone Ne
Zoning RC-1
Direction N
Rooms
Other Rooms 1
Basement Finished, Full
Interior
Interior Features Ceiling Fan(s), Central Vacuum, No Animal Home, See Remarks
Heating Fireplace(s), Forced Air
Cooling None
Flooring Carpet, Ceramic Tile, Laminate, Linoleum
Fireplaces Number 1
Fireplaces Type Basement, Gas
Appliance Dishwasher, Dryer, Electric Stove, Freezer, Microwave, Range Hood, Refrigerator, Washer, Window Coverings
Laundry In Basement
Exterior
Parking Features Alley Access, Double Garage Detached, Garage Door Opener, Insulated, Off Street, On Street, Oversized
Garage Spaces 2.0
Garage Description Alley Access, Double Garage Detached, Garage Door Opener, Insulated, Off Street, On Street, Oversized
Fence Fenced
Community Features Park, Schools Nearby, Playground, Shopping Nearby
Roof Type Asphalt
Porch Deck
Lot Frontage 40.03
Exposure N
Total Parking Spaces 4
Building
Lot Description Back Lane, Back Yard, Cul-De-Sac, Front Yard, See Remarks
Foundation Poured Concrete
Architectural Style Bi-Level
Level or Stories Bi-Level
Structure Type Vinyl Siding,Wood Frame,Wood Siding
Others
Restrictions Airspace Restriction
Tax ID 76705468
Ownership Private
Read Less Info
Want to know what your home might be worth? Contact us for a FREE valuation!

Our team is ready to help you sell your home for the highest possible price ASAP




