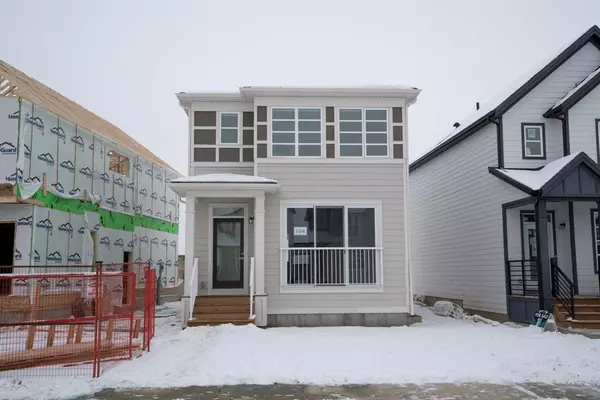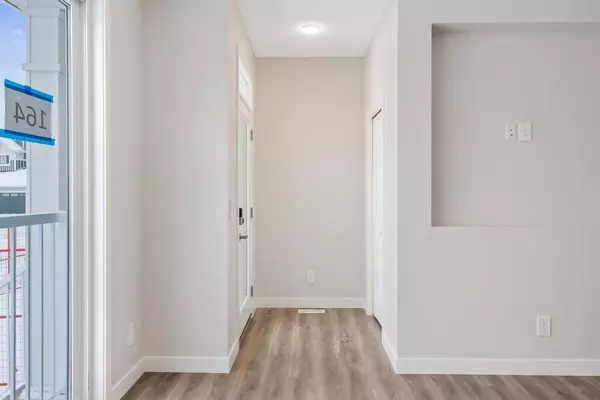For more information regarding the value of a property, please contact us for a free consultation.
Key Details
Sold Price $522,000
Property Type Single Family Home
Sub Type Detached
Listing Status Sold
Purchase Type For Sale
Square Footage 1,463 sqft
Price per Sqft $356
Subdivision Walden
MLS® Listing ID A2022876
Sold Date 03/06/23
Style 2 Storey
Bedrooms 3
Full Baths 2
Half Baths 1
Originating Board Calgary
Year Built 2023
Annual Tax Amount $1,083
Tax Year 2022
Lot Size 3,487 Sqft
Acres 0.08
Property Description
Come visit this brand new, never-lived-in home! You don’t have to wait for the builder to have this immaculate home ready to move in. Bright upgraded floor-to-ceiling windows from the southeast-facing living room bring in the light even on the cloudiest day - which opens to the outside, creating dynamic airflow. The powerful upgraded hood fan will satisfy the culinary creativity of the most prolific chef in your home, and the oversized pantry will ensure plenty of room to stock up on your favourite ingredients. Upstairs, the primary bedroom has additional windows, and the large walk-in closet has natural lighting. In the middle of it all, the laundry is located conveniently upstairs and easily accessible from all bedroom areas. The undeveloped basement is waiting for your personal touches but comes with a large window to create an additional bedroom and roughed in for a new bathroom if you choose to develop it. This brand-new, family-friendly community has a playground and a community daycare across the street. It is already established with shopping and amenities close by, including green space, park space, and potential school areas. Stoney Trail and Macleod trail are a stone’s throw away; to top it all off, you receive the builder’s warranty! See why Walden is THE new community in the south. You’ll love living here!
Location
Province AB
County Calgary
Area Cal Zone S
Zoning R-G
Direction SE
Rooms
Other Rooms 1
Basement Full, Unfinished
Interior
Interior Features Breakfast Bar, Laminate Counters, Pantry, See Remarks, Stone Counters, Storage, Vinyl Windows, Walk-In Closet(s)
Heating Forced Air, Natural Gas
Cooling None
Flooring Carpet, Vinyl Plank
Appliance Dryer, Electric Stove, Range Hood, Refrigerator, Washer
Laundry Upper Level
Exterior
Parking Features Alley Access, Off Street, Outside, Parking Pad
Garage Description Alley Access, Off Street, Outside, Parking Pad
Fence None
Community Features Park, Schools Nearby, Playground, Sidewalks, Street Lights, Shopping Nearby
Roof Type Asphalt Shingle
Porch None
Lot Frontage 21.75
Exposure SE
Total Parking Spaces 2
Building
Lot Description Back Lane, Back Yard, Standard Shaped Lot, See Remarks
Foundation Poured Concrete
Architectural Style 2 Storey
Level or Stories Two
Structure Type Vinyl Siding,Wood Frame
New Construction 1
Others
Restrictions Easement Registered On Title,Subject To Final Registration
Tax ID 76349169
Ownership Private
Read Less Info
Want to know what your home might be worth? Contact us for a FREE valuation!

Our team is ready to help you sell your home for the highest possible price ASAP
GET MORE INFORMATION





