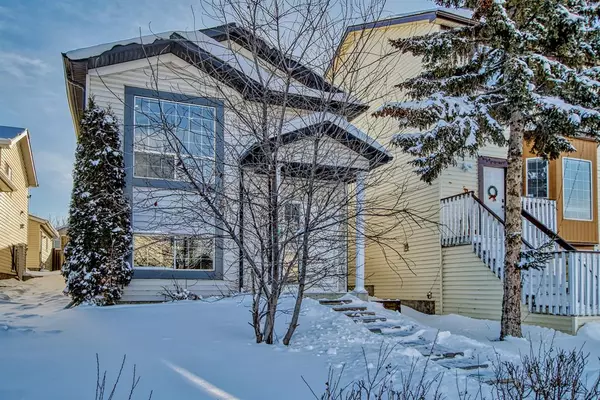For more information regarding the value of a property, please contact us for a free consultation.
Key Details
Sold Price $466,500
Property Type Single Family Home
Sub Type Detached
Listing Status Sold
Purchase Type For Sale
Square Footage 802 sqft
Price per Sqft $581
Subdivision Martindale
MLS® Listing ID A2028222
Sold Date 03/06/23
Style Bi-Level
Bedrooms 3
Full Baths 2
Originating Board Calgary
Year Built 1996
Annual Tax Amount $2,320
Tax Year 2022
Lot Size 3,767 Sqft
Acres 0.09
Property Description
| FULLY RENOVATED | 3 BED + 2 BATH | 802 SQFT | FULL BASEMENT | DETACHED DOUBLE GARAGE | VAULTED CEILLING | Located in the desirable community of Martindale, this house is located in a family friendly neighborhood minutes away for a verity of shopping centers, schools, LRT station, and much more. This home was fully renovated in a modern style fitting for 2023, refinished with luxurious materials. The elegant presence of this home is instantly exemplified by the stunning curb appeal, combined with classic at home look. The breathtaking facade is further amplified by local shopping amenities, walkways, and playgrounds. The striking and unique layout/design of this home is demonstrated instantly upon entry, where you are greeted by a high ceiling and a beautiful vinyl staircase leading you up to a open layout with a vaulted celling looking down at you. The main living space features that same beautiful vinyl flooring along with an electronic fireplace. A seamless transition occurs between the main living area and the kitchen and dinning area. The dazzling kitchen features all brand NEW upgraded stainless-steel appliances including a built-in oven and cooktop. The kitchen transitions into the dinning area with unbounded potential and a beautifully unique lighting fixture. The master bedroom consists of a oversized closet and a fully finished 4-piece bathroom just outside the doorway. The main floor also includes an additional bedroom. The luxurious basement consists of another kitchen with all NEW appliances, a large recreation area, a ensuit 3-piece bathroom, a large laundry room, and a very spacious bedrooms along with a separate exterior entrance into the fully finished basement! This is the perfect home for both family's and investors as it has been laid out in a ideal manner for a future rental property.
Location
Province AB
County Calgary
Area Cal Zone Ne
Zoning R-C1N
Direction W
Rooms
Other Rooms 1
Basement Separate/Exterior Entry, Finished, Full
Interior
Interior Features High Ceilings, Open Floorplan, Separate Entrance, Vaulted Ceiling(s)
Heating Floor Furnace, Hot Water, Natural Gas
Cooling None
Flooring Tile, Vinyl
Fireplaces Number 1
Fireplaces Type Electric, Living Room
Appliance Dishwasher, Dryer, Electric Stove, Garage Control(s), Instant Hot Water, Refrigerator, Washer
Laundry Common Area
Exterior
Parking Features Double Garage Detached, Off Street
Garage Spaces 2.0
Garage Description Double Garage Detached, Off Street
Fence Fenced
Community Features Other, Schools Nearby, Sidewalks, Street Lights, Shopping Nearby
Roof Type Asphalt Shingle
Porch Side Porch
Lot Frontage 7.6
Total Parking Spaces 4
Building
Lot Description Back Yard
Foundation Poured Concrete
Architectural Style Bi-Level
Level or Stories Bi-Level
Structure Type Vinyl Siding
New Construction 1
Others
Restrictions Airspace Restriction
Tax ID 76393113
Ownership Private
Read Less Info
Want to know what your home might be worth? Contact us for a FREE valuation!

Our team is ready to help you sell your home for the highest possible price ASAP




