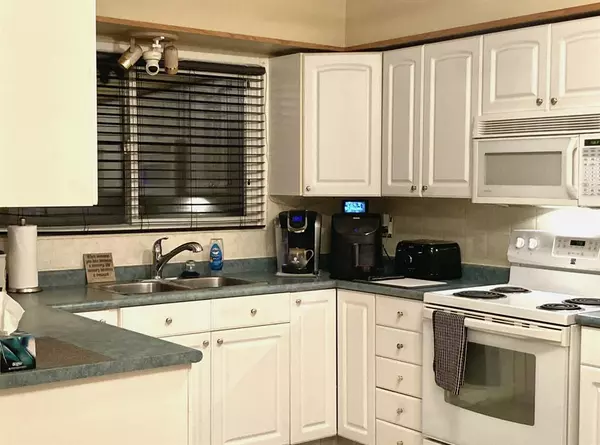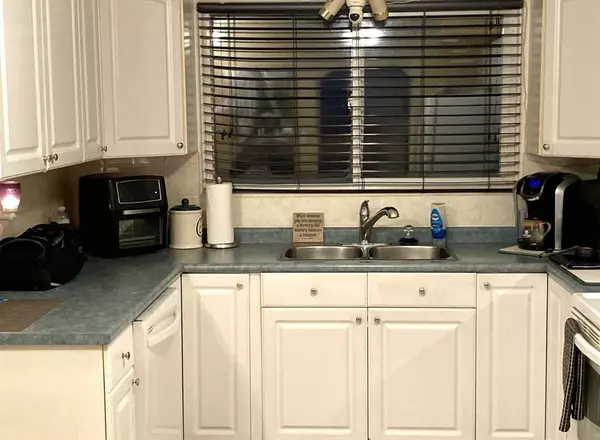For more information regarding the value of a property, please contact us for a free consultation.
Key Details
Sold Price $574,500
Property Type Single Family Home
Sub Type Detached
Listing Status Sold
Purchase Type For Sale
Square Footage 1,174 sqft
Price per Sqft $489
Subdivision Haysboro
MLS® Listing ID A2027971
Sold Date 03/06/23
Style Bungalow
Bedrooms 5
Full Baths 2
Half Baths 1
Originating Board Calgary
Year Built 1959
Annual Tax Amount $3,342
Tax Year 2022
Lot Size 5,000 Sqft
Acres 0.11
Lot Dimensions 50X100
Property Description
Nestled in the prized ‘north section’ of West Haysboro, one can delight in the smart residential setting, sweeping tree-lined avenues & most advantageous location. Nestled on a scenic streetscape, this wonderful bungalow offers over 2,000 sq ft of developed space. While there’s updates over the years, this home retains the charismatic mid-century flavour and yes, the hardwood floors. And big lot. The sunny west backyard presents a private oasis for children relaxing & entertaining. The timeless bungalow design provides full main floor living, plus options with the finished downstairs, currently with an illegal suite. 3+2 bedrooms, 2 full & 1-half baths. A welcoming foyer opens to a flowing floor plan. Spacious living & dinning rooms. Cozy up by elegant fireplace. Perennial white kitchen, with coffee/breakfast nook. See the kids play through ”garden window”. Delightful main bath & 2-pc ensuite in master bedrm Detached oversized double garage. Fabulous walk-about area. Close at hand are bistros/services, community centre, green space, playground, tennis & rink. Steps to schools. Stroll to Heritage Pk, Glenmore Reservoir & Glenmore Landing, even Chinook Ctr. Handy Transit & Heritage C-Train. Easy access to Rockyview Hospital & DT. A Rare Opportunity in sought-after ‘north section/ of West Haysboro.
Location
Province AB
County Calgary
Area Cal Zone S
Zoning R-C1
Direction E
Rooms
Other Rooms 1
Basement Finished, Full
Interior
Interior Features See Remarks, Separate Entrance, Storage
Heating Forced Air, Natural Gas
Cooling None
Flooring Carpet, Hardwood, Linoleum
Fireplaces Number 1
Fireplaces Type Living Room, Wood Burning
Appliance Dishwasher, Electric Stove, Refrigerator, See Remarks
Laundry In Basement
Exterior
Parking Features Double Garage Detached
Garage Spaces 462.0
Garage Description Double Garage Detached
Fence Fenced
Community Features Park, Schools Nearby, Pool, Sidewalks, Street Lights, Tennis Court(s), Shopping Nearby
Roof Type Asphalt Shingle
Porch Front Porch
Lot Frontage 50.0
Exposure E
Total Parking Spaces 2
Building
Lot Description Back Lane, Lawn, Low Maintenance Landscape, Rectangular Lot
Foundation Poured Concrete
Architectural Style Bungalow
Level or Stories One
Structure Type Metal Siding ,Wood Frame
Others
Restrictions None Known
Tax ID 76712952
Ownership Private
Read Less Info
Want to know what your home might be worth? Contact us for a FREE valuation!

Our team is ready to help you sell your home for the highest possible price ASAP
GET MORE INFORMATION





