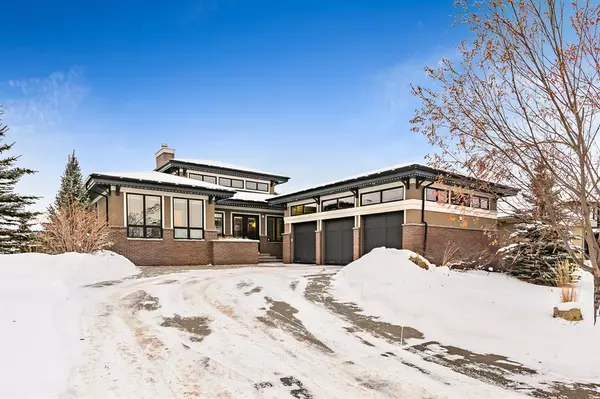For more information regarding the value of a property, please contact us for a free consultation.
Key Details
Sold Price $1,535,000
Property Type Single Family Home
Sub Type Detached
Listing Status Sold
Purchase Type For Sale
Square Footage 2,424 sqft
Price per Sqft $633
Subdivision Artesia At Heritage Pointes
MLS® Listing ID A2021353
Sold Date 03/05/23
Style Bungalow
Bedrooms 3
Full Baths 2
Half Baths 1
HOA Fees $225/mo
HOA Y/N 1
Originating Board Calgary
Year Built 2015
Annual Tax Amount $7,746
Tax Year 2022
Lot Size 9,902 Sqft
Acres 0.23
Property Description
Elegant, contemporary EXECUTIVE STYLE WALKOUT BUNGALOW located in the exclusive neighbourhood of Artesia in Heritage Pointe. This Albi built home takes inspiration from the sophisticated style architecture of Frank Lloyd Wright which is evident in the massive wall of windows in the living room with views of the show stopping pond and water feature. The home features 18 foot ceilings with a stunning gas fireplace as the focal point in the living room. Conveniently located off the front entrance is a spacious home office with wood paneling, showcasing the quality millwork which is discernible throughout this remarkable home. The dining room features a coffered ceiling and adjacent is a DREAM KITCHEN second to none with rich floor-to-ceiling WALNUT cabinetry, Brigade 8 burner gas cooktop, pot filler faucet, Sub Zero fridge, wine fridge, Bosch dishwasher and Miele built-in coffee maker. Adjacent to the kitchen is a lovely laundry room with plenty of workspace and sink. The fabulous primary bedroom, with large windows, takes advantage of the beautiful view of the pond and water feature and makes for a peaceful retreat. This bedroom opens to a luxurious spa-inspired ensuite with double vanities, dual rain shower heads, in floor heat, free standing soaker tub, and massive walk-in closet with built-in custom walnut cabinetry. For your comfort and enjoyment, a BEAUTIFULLY DEVELOPED WALKOUT BASEMENT with in-floor heating throughout, custom wet bar area, wine cellar, a gym, and two large bedrooms plus 4-piece bath. Outstanding attached triple car garage with over height ceiling, in-floor heating, epoxy flooring and is insulated, drywalled, and painted. ADDITIONAL FEATURES of this home are roughed in sound system throughout, 2 furnaces, walk out level epoxy patio, deck with awning and wind sensor, gas BBQ hook up upstairs and downstairs, underground sprinklers, furnace room with epoxy flooring, exterior landscape lighting, and Christmas light package. This home defies description and needs to be seen to appreciate all it has to offer!! Book your appointment today to see how all these incredible features come together to make it YOUR DREAM HOME!!
Location
Province AB
County Foothills County
Zoning RC
Direction E
Rooms
Basement Finished, Walk-Out
Interior
Interior Features Bar, Breakfast Bar, Central Vacuum, Closet Organizers, Double Vanity, Granite Counters, High Ceilings, Kitchen Island, Low Flow Plumbing Fixtures, Natural Woodwork, No Smoking Home, Open Floorplan, Pantry, Sump Pump(s), Vinyl Windows, Wet Bar, Wired for Sound
Heating Boiler, High Efficiency, In Floor, Fireplace(s), Forced Air, Humidity Control, Natural Gas
Cooling Central Air
Flooring Carpet, Hardwood, Tile
Fireplaces Number 1
Fireplaces Type Gas
Appliance Bar Fridge, Built-In Gas Range, Dishwasher, Microwave, Range Hood, Refrigerator, Washer/Dryer, Window Coverings, Wine Refrigerator
Laundry Laundry Room, Main Level, Sink
Exterior
Garage Aggregate, Insulated, Oversized, Triple Garage Attached
Garage Spaces 3.0
Garage Description Aggregate, Insulated, Oversized, Triple Garage Attached
Fence Fenced
Community Features Park, Street Lights, Tennis Court(s), Shopping Nearby
Amenities Available Trash
Roof Type Asphalt Shingle
Porch Awning(s), Deck
Lot Frontage 77.29
Total Parking Spaces 5
Building
Lot Description Landscaped, Underground Sprinklers, Yard Lights, Views, Waterfront
Foundation Poured Concrete
Architectural Style Bungalow
Level or Stories One
Structure Type Brick,Stucco
Others
Restrictions Restrictive Covenant-Building Design/Size,Utility Right Of Way
Tax ID 75150600
Ownership Private
Read Less Info
Want to know what your home might be worth? Contact us for a FREE valuation!

Our team is ready to help you sell your home for the highest possible price ASAP
GET MORE INFORMATION





