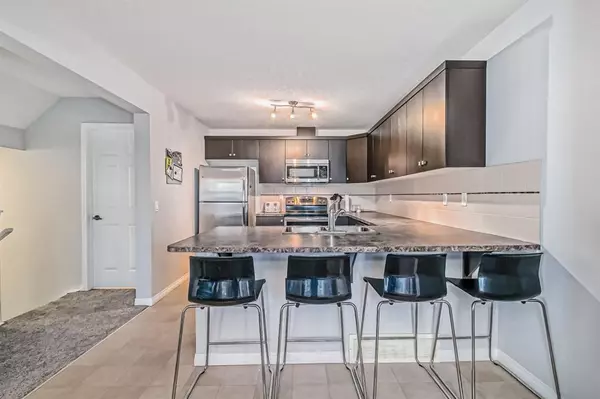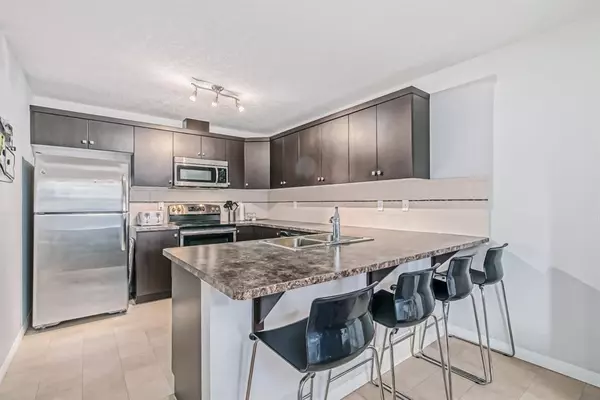For more information regarding the value of a property, please contact us for a free consultation.
Key Details
Sold Price $364,900
Property Type Townhouse
Sub Type Row/Townhouse
Listing Status Sold
Purchase Type For Sale
Square Footage 1,290 sqft
Price per Sqft $282
Subdivision Windsong
MLS® Listing ID A2029158
Sold Date 03/05/23
Style 3 Storey
Bedrooms 3
Full Baths 1
Half Baths 1
Originating Board Calgary
Year Built 2013
Annual Tax Amount $1,927
Tax Year 2022
Lot Size 930 Sqft
Acres 0.02
Property Description
QUICK POSSESSION... You will LOVE this Townhouse and here's why: NO CONDO FEES, SOUTH-Facing Deck, quick access to 40th Ave (soon-to-be access to QEII), Cooper's Promenade just steps away, Schools and SPLASH PARK within walking distance. If that's not enough to lure you, please keep reading... Sun floods this home with it's numerous South-facing windows. The Main Level has it's own quaint Den/Office Space, the perfect place to retreat and do some work. Extra-long Garage makes it easy to park & store. Upstairs is magical! Extremely bright, open main floor... This Kitchen has beautiful coffee-toned cabinetry with TONS of storage & prep space, Stainless Steel Appliances, and a Peninsula for additional seating. Your airy Living Room and Dining Room face the wall of windows that will give you that beautiful all day sun. This space is perfect for entertaining! Step outside onto your spacious 9'3" × 8'2" deck to enjoy the fresh air (or Margarita). A Half Bath and Laundry finishes off the Main Level. Upstairs you will find a Primary Bedroom with plenty of room for your KING bed, attached you will find the 4-Piece Cheater Ensuite. Lucky you, this is a 3 bedroom unit. There is a covered patio space right out front. Do you have a little one? Schools, Ball Diamonds, Splash Park, Paths and Playgrounds all nearby. 9-12 goes to Croxford High just down 8th street. Stumbling distance from Balzac Brewing, and dangerously close to The Pizza Shoppe. Come see it in person - you won't want to leave!
Location
Province AB
County Airdrie
Zoning R-BTB
Direction S
Rooms
Basement None
Interior
Interior Features Laminate Counters
Heating Forced Air
Cooling None
Flooring Carpet, Ceramic Tile, Linoleum
Appliance Dishwasher, Microwave Hood Fan, Range, Refrigerator, Washer/Dryer
Laundry Main Level
Exterior
Parking Features Single Garage Attached
Garage Spaces 1.0
Garage Description Single Garage Attached
Fence None
Community Features Schools Nearby, Playground, Shopping Nearby
Roof Type Asphalt Shingle
Porch Deck, Patio
Lot Frontage 21.0
Exposure S
Total Parking Spaces 2
Building
Lot Description Rectangular Lot
Foundation Poured Concrete
Architectural Style 3 Storey
Level or Stories Three Or More
Structure Type Vinyl Siding
Others
Restrictions Restrictive Covenant-Building Design/Size,Utility Right Of Way
Tax ID 78808755
Ownership Private
Read Less Info
Want to know what your home might be worth? Contact us for a FREE valuation!

Our team is ready to help you sell your home for the highest possible price ASAP




