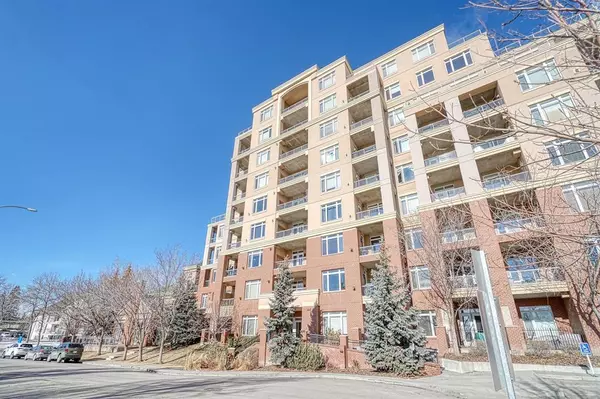For more information regarding the value of a property, please contact us for a free consultation.
Key Details
Sold Price $265,000
Property Type Condo
Sub Type Apartment
Listing Status Sold
Purchase Type For Sale
Square Footage 570 sqft
Price per Sqft $464
Subdivision Spruce Cliff
MLS® Listing ID A2024284
Sold Date 03/04/23
Style High-Rise (5+)
Bedrooms 1
Full Baths 1
Condo Fees $380/mo
Originating Board Calgary
Year Built 2006
Annual Tax Amount $1,048
Tax Year 2022
Property Description
Fabulous one-owner unit with an amazing view looking south over the Shaganappi Golf Course. Watch golfers play golf in the summer from your balcony! The location and orientation of this charming one bed/one bath unit is superb so don't let this one get away on you. Builder size is 630 Square Feet, RMS 570 square feet. Thoughtfully designed with 9-foot knockdown textured ceilings, large windows, upscale features & open floor plan. Enter to a large, tiled entry area with a large coat closet on one side and laundry room on the other. The tiled kitchen includes maple cabinetry, a beautifully curved quartz breakfast bar, stainless steel appliances, tiled backsplash, and stainless-steel double sinks with garburator. Warm and inviting, the carpeted living room features a corner gas fireplace with maple mantle & tile surround. From the living room, step through French doors to the private south-facing balcony where you'll enjoy warm, afternoon sun all year round. The balconies are more private than most. The bedroom is also carpeted and is roomy enough for all the essentials and a TV. Double closets provide coveted storage. Enter the 4-piece bath either from the bedroom or the main living areas. Enjoy a marble vanity, low flow fixtures, cupboard storage under the sink, additional built-in cabinetry above the toilet and an easy-to-clean fibreglass tub/shower combo with tile above. This unit is comfortable, warm, and wonderfully bright, just what's needed during our long Calgary winters. Your car stays toasty and clean with underground titled parking and a free wash bay. A separate storage locker provides space for extra belongings. The gym is located just steps away on the same floor. Let your creativity shine in the Craft Room and feel confident your bicycle is safe in the locked bike storage room. With two banks of spacious elevators (4 in total) you're never waiting around, and the mail room is right in the building. On the ground floor there's a beautiful party/recreation room, nicely decorated and with a large fireplace. There's also a small kitchen across the way and a board room for meetings. The lobby adjoining the party room offers a small reading library where you can borrow books for free. Guest suites are even available for your visitors! It's a short commute downtown or to Westbrook Mall. Walk to the C-Train station, Spruce Cliff Community Centre, Spruce Cliff Elementary, Spruce Cliff Shopping Centre and Wildflower Arts Centre. Ample visitor and off-street parking available. We can't wait to show you around!
Location
Province AB
County Calgary
Area Cal Zone W
Zoning DC (pre 1P2007)
Direction S
Interior
Interior Features Breakfast Bar, Ceiling Fan(s), French Door, High Ceilings, Kitchen Island, Low Flow Plumbing Fixtures, No Animal Home, No Smoking Home, Recreation Facilities, Stone Counters
Heating Baseboard
Cooling None
Flooring Carpet, Tile
Fireplaces Number 1
Fireplaces Type Gas, Living Room, Mantle, Tile
Appliance Dishwasher, Electric Range, Refrigerator, Washer/Dryer Stacked, Window Coverings
Laundry In Unit
Exterior
Parking Features Titled, Underground, Workshop in Garage
Garage Description Titled, Underground, Workshop in Garage
Community Features Park, Schools Nearby, Playground, Sidewalks, Street Lights, Shopping Nearby
Amenities Available Car Wash, Elevator(s), Fitness Center, Golf Course, Guest Suite, Park, Party Room, Recreation Room, Secured Parking, Storage, Visitor Parking, Workshop
Roof Type Asphalt Shingle
Porch Balcony(s)
Exposure S
Total Parking Spaces 1
Building
Story 9
Architectural Style High-Rise (5+)
Level or Stories Single Level Unit
Structure Type Brick,Stucco
Others
HOA Fee Include Amenities of HOA/Condo,Common Area Maintenance,Heat,Insurance,Maintenance Grounds,Parking,Professional Management,Reserve Fund Contributions,Sewer,Snow Removal,Trash,Water
Restrictions Easement Registered On Title,Restrictive Covenant-Building Design/Size,Utility Right Of Way
Tax ID 76818493
Ownership Private
Pets Allowed Restrictions
Read Less Info
Want to know what your home might be worth? Contact us for a FREE valuation!

Our team is ready to help you sell your home for the highest possible price ASAP




