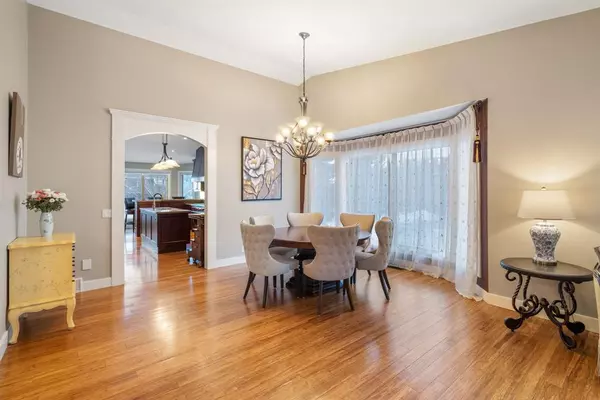For more information regarding the value of a property, please contact us for a free consultation.
Key Details
Sold Price $1,370,000
Property Type Single Family Home
Sub Type Detached
Listing Status Sold
Purchase Type For Sale
Square Footage 2,356 sqft
Price per Sqft $581
Subdivision Edgemont
MLS® Listing ID A2020250
Sold Date 03/03/23
Style Bungalow
Bedrooms 6
Full Baths 4
Originating Board Calgary
Year Built 1985
Annual Tax Amount $8,150
Tax Year 2022
Lot Size 9,095 Sqft
Acres 0.21
Property Description
This lovingly maintained estate home, perched on the ridge on one of Edgemont's most highly sought-after streets. Offering a total of 6 bedrooms, 3 car heated garage & central air, this amazing WALK-OUT BUNGALOW home is built on an oversized 9,000ft 2 corner lot backing onto a quaint green space & pond. This Bungalow offers over 2,242ft of living-space on the main-floor & over 4,393ft of total living-space.
Step through the front doors and enjoy rich hardwood floors, an open concept living-room to dining area combination and an amazing family room complete with wood-burning fireplace Coffee Bar and Wine Cooler. Leading into a sun-drenched Chef's kitchen, complete with commercial grade Wolf gas range, custom built cooper hood fan with summer and winter operation mode, built-in Sub-Zero fridge & freezer, & raised eating bar. Stepping through the patio door onto a massive back deck overlooking yard, park & pond. The main level has 3 bedrooms, 2 full baths with heated floors, including master with stunning 4-pce ensuite, find yourself relaxing in the claw tub or walk-in steam shower.
The Wide-open walk-out basement offers 3-more bedrooms, 2 full baths, Hand Crafted Cedar Sauna and in floor HEATING. The basement also offers a large rec room, media room, wet-bar with fridge and dishwasher, storage & unique separate stairs inside the garage with direct entry to the basement and a SECOND woodburning FIREPLACE. Extensive extras & features including California Closets, Triple pane windows, all doors have a unique Iron design inserted between glass, Hunter Douglas blinds, bidet toilets, Sauna, 2 hot water tanks & 2 furnaces, central air, & Unicrete lightweight tile roof. Hot-water Tank (2018) Resurfaced Deck & New Fence (2020)
An absolutely extraordinary home in this premier location within minutes of the Edgemont School & Tom Baines Junior High, Sir Winston Churchill High School, Edgemont Athletic Gym & Fitness, the golf course & tennis courts, Edgemont Superstore. Bus stops with quick easy access to University of Calgary & hospitals, Nose Hill Park, LRT & downtown; Enjoy the pathways Edgemont Ravine and expansive off leash dog trails right outside your gate & everything that makes this coveted Northwest Calgary community the destination of choice for so many families!
Location
Province AB
County Calgary
Area Cal Zone Nw
Zoning R-C1
Direction N
Rooms
Other Rooms 1
Basement Finished, Walk-Out
Interior
Interior Features Bidet, Built-in Features, Central Vacuum, Chandelier, Double Vanity, French Door, Granite Counters, High Ceilings, Kitchen Island, No Animal Home, No Smoking Home, Open Floorplan, Recessed Lighting, Sauna, Separate Entrance, Skylight(s), Storage, Vaulted Ceiling(s), Walk-In Closet(s), Wet Bar
Heating In Floor, Exhaust Fan, Forced Air
Cooling Central Air
Flooring Carpet, Ceramic Tile, Hardwood
Fireplaces Number 2
Fireplaces Type Wood Burning
Appliance Bar Fridge, Built-In Freezer, Central Air Conditioner, Dishwasher, Double Oven, Garburator, Gas Range, Microwave, Washer/Dryer, Window Coverings, Wine Refrigerator
Laundry Laundry Room, Main Level, Sink
Exterior
Parking Features Triple Garage Attached
Garage Spaces 3.0
Garage Description Triple Garage Attached
Fence Fenced
Community Features Clubhouse, Park, Schools Nearby, Playground, Sidewalks, Street Lights, Shopping Nearby
Roof Type Clay Tile
Porch Deck, Patio
Lot Frontage 20.99
Total Parking Spaces 6
Building
Lot Description Back Yard, Backs on to Park/Green Space, City Lot, Corner Lot, Fruit Trees/Shrub(s), Landscaped, Private
Foundation Poured Concrete
Architectural Style Bungalow
Level or Stories One
Structure Type Brick,Concrete,Wood Frame
Others
Restrictions None Known
Tax ID 76379838
Ownership Private
Read Less Info
Want to know what your home might be worth? Contact us for a FREE valuation!

Our team is ready to help you sell your home for the highest possible price ASAP




