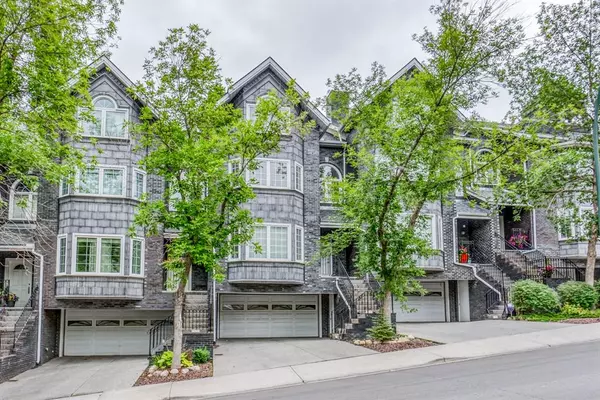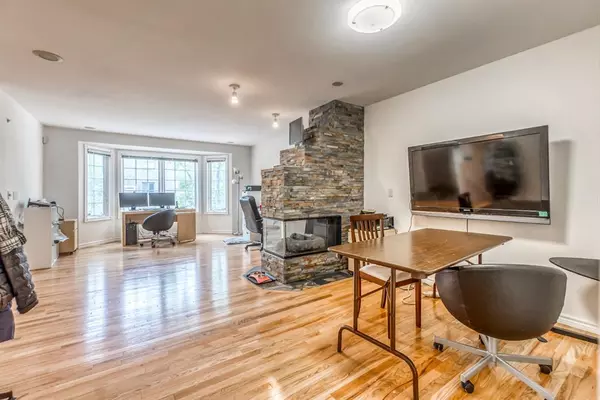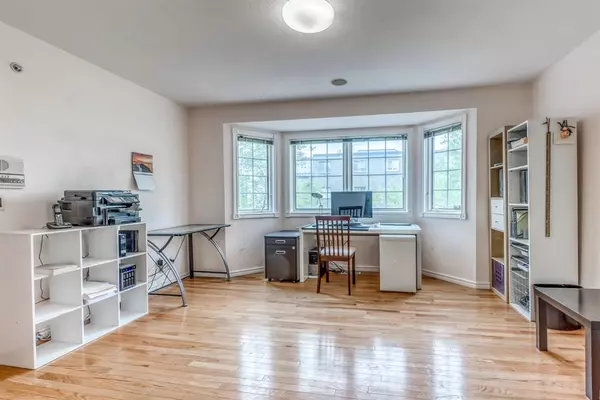For more information regarding the value of a property, please contact us for a free consultation.
Key Details
Sold Price $500,000
Property Type Townhouse
Sub Type Row/Townhouse
Listing Status Sold
Purchase Type For Sale
Square Footage 1,820 sqft
Price per Sqft $274
Subdivision Lower Mount Royal
MLS® Listing ID A1241651
Sold Date 03/03/23
Style 3 Storey
Bedrooms 3
Full Baths 2
Half Baths 1
Condo Fees $593
Originating Board Calgary
Year Built 1994
Annual Tax Amount $3,764
Tax Year 2022
Property Description
City Views!! Executive San Francisco style three storey townhouse in the heart of Lower Mount Royal. Enter into a dramatic atrium foyer with 25 ft. ceiling which rises entire 3 storey and encompasses the stairway. An open floor plan including formal dining room, three sided gas fireplace, gleaming hardwood flooring and a spacious living room with bay window overlooking the streetscape. For the gourmet cook, kitchen provides ample counter and cupboard spaceas well as a center island and cozy nook .Fabulous master bedroom with bay window, walk-in closet, and a 4pc en-suite bath with jetted tub and separate shower. Second level also includes a spacious secondary bedroom, laundry room and a 4pc bath. Discover a wonderful private rear deck off the third floor complete with dura deck and a City View perfect place for morning coffee, afternoon relaxation and evening star-gazing. The 3rd floor also offers another bedroom (or office) and family room with vaulted ceilings and a gas fireplace. Great Inner City location Come take a Look!!!
Location
Province AB
County Calgary
Area Cal Zone Cc
Zoning M-C2
Direction W
Rooms
Other Rooms 1
Basement None
Interior
Interior Features Central Vacuum, Crown Molding, Double Vanity, Granite Counters, High Ceilings, Jetted Tub, Kitchen Island, Open Floorplan, Pantry, Skylight(s), Soaking Tub, Vaulted Ceiling(s)
Heating Forced Air, Natural Gas
Cooling None
Flooring Ceramic Tile, Hardwood
Fireplaces Number 2
Fireplaces Type Bedroom, Brick Facing, Gas, Living Room, Three-Sided
Appliance Dishwasher, Dryer, Garage Control(s), Microwave Hood Fan, Refrigerator, Stove(s)
Laundry Upper Level
Exterior
Parking Features Double Garage Attached, Driveway, Heated Garage, Insulated, Oversized
Garage Spaces 2.0
Garage Description Double Garage Attached, Driveway, Heated Garage, Insulated, Oversized
Fence None
Community Features Golf, Park, Schools Nearby, Playground, Pool, Sidewalks, Street Lights, Tennis Court(s), Shopping Nearby
Amenities Available Laundry, Parking
Roof Type Asphalt Shingle,Metal
Porch Balcony(s), Patio
Exposure W
Total Parking Spaces 4
Building
Lot Description Back Lane, Front Yard, Landscaped, Level, Street Lighting, Views
Foundation Poured Concrete
Architectural Style 3 Storey
Level or Stories Three Or More
Structure Type Brick,Stone,Stucco
Others
HOA Fee Include Common Area Maintenance,Insurance,Maintenance Grounds,Professional Management,Reserve Fund Contributions,Snow Removal
Restrictions None Known
Tax ID 76494898
Ownership Private
Pets Allowed Call
Read Less Info
Want to know what your home might be worth? Contact us for a FREE valuation!

Our team is ready to help you sell your home for the highest possible price ASAP
GET MORE INFORMATION





