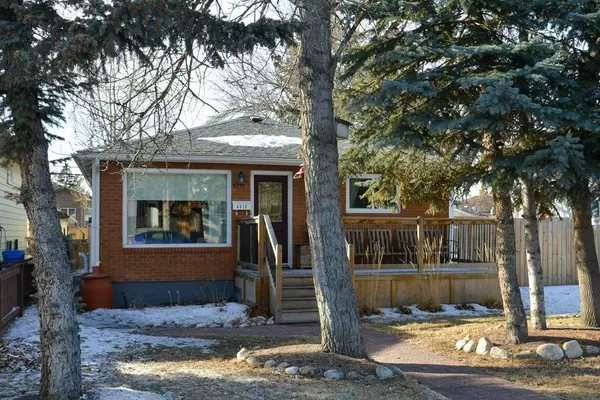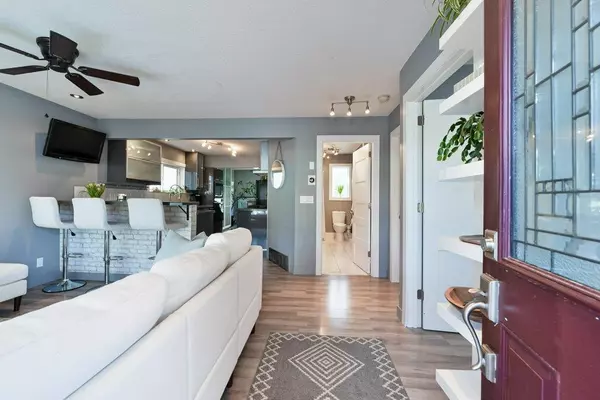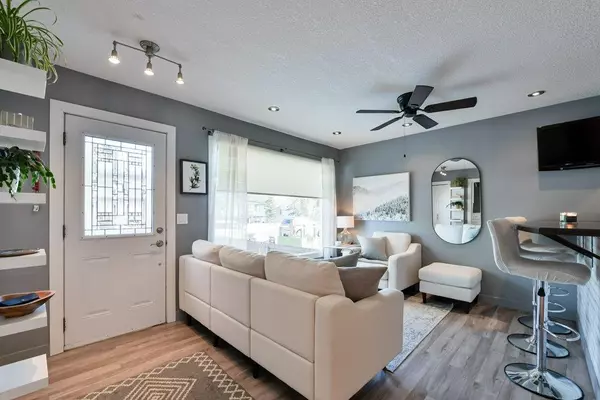For more information regarding the value of a property, please contact us for a free consultation.
Key Details
Sold Price $581,000
Property Type Single Family Home
Sub Type Detached
Listing Status Sold
Purchase Type For Sale
Square Footage 798 sqft
Price per Sqft $728
Subdivision Bowness
MLS® Listing ID A2026162
Sold Date 03/03/23
Style Bungalow
Bedrooms 2
Full Baths 2
Originating Board Calgary
Year Built 1958
Annual Tax Amount $3,092
Tax Year 2022
Lot Size 5,360 Sqft
Acres 0.12
Property Description
Located on a quiet street and close to many amenities, this immaculately maintained home exudes pride of ownership throughout. The main floor offers an open floor plan with a spacious entryway and living room. The kitchen is bathed in natural light and features a Bosch gas cooktop, newer Whirlpool dishwasher, wall oven and refrigerator. The gorgeous primary bedroom is the perfect retreat and features a beautiful en suite with heated tile floors, quartz counter, deep soaker tub and body spray shower. An additional bedroom and extensive mud room complete this level. The basement is fully developed with a huge family room, a three-piece bathroom and laundry. This extremely private haven is very low maintenance, with well-established trees and vegetable gardens. Situated on an extensive R2 lot with additional ally parking, RV parking and a double wide/double tandem garage. The astonishing insulated garage boasts a winch, gas furnace, wood stove (with fan), upgraded electrical (3 phase power), huge double doors, upstairs mezzanine, and tons of bench space and storage areas. Bowness is a fabulous historical inner-city community that is quickly becoming one Calgary’s best neighborhoods, located close to the Bowness Park, schools, shopping, dog parks, Greenwich Village, Trinity Hills Developments, skiing in the Rocky Mountains and now the long awaited Farmer's Market.
Location
Province AB
County Calgary
Area Cal Zone Nw
Zoning R-C2
Direction E
Rooms
Basement Finished, Full
Interior
Interior Features Breakfast Bar, Built-in Features, Ceiling Fan(s), Closet Organizers, Low Flow Plumbing Fixtures, Open Floorplan, Soaking Tub, Tankless Hot Water
Heating Forced Air, Natural Gas
Cooling None
Flooring Carpet, Ceramic Tile, Vinyl
Fireplaces Number 1
Fireplaces Type Wood Burning Stove
Appliance Dishwasher, Dryer, Gas Cooktop, Microwave, Oven, Refrigerator, Washer
Laundry Lower Level
Exterior
Parking Features Double Garage Detached, Heated Garage, Insulated, Oversized, Tandem
Garage Spaces 5.0
Garage Description Double Garage Detached, Heated Garage, Insulated, Oversized, Tandem
Fence Fenced
Community Features Park, Schools Nearby, Playground, Sidewalks, Shopping Nearby
Roof Type Asphalt Shingle
Porch Front Porch
Lot Frontage 44.79
Total Parking Spaces 5
Building
Lot Description Back Lane, Back Yard, Landscaped, Level, Rectangular Lot
Foundation Poured Concrete
Architectural Style Bungalow
Level or Stories One
Structure Type Brick,Composite Siding,Wood Frame
Others
Restrictions None Known
Tax ID 76753073
Ownership Private
Read Less Info
Want to know what your home might be worth? Contact us for a FREE valuation!

Our team is ready to help you sell your home for the highest possible price ASAP
GET MORE INFORMATION





