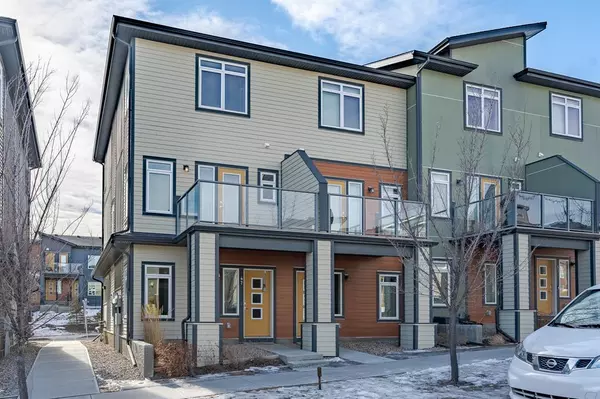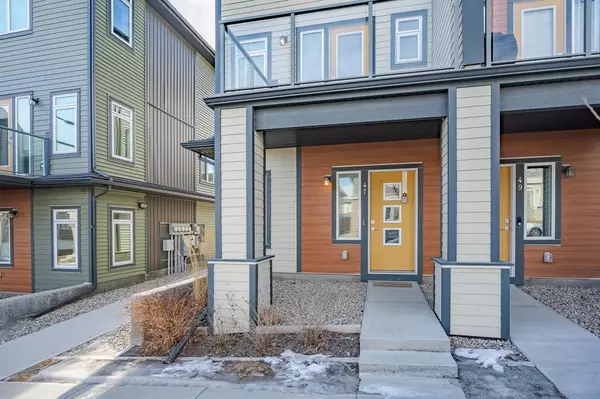For more information regarding the value of a property, please contact us for a free consultation.
Key Details
Sold Price $399,000
Property Type Townhouse
Sub Type Row/Townhouse
Listing Status Sold
Purchase Type For Sale
Square Footage 1,097 sqft
Price per Sqft $363
Subdivision Sage Hill
MLS® Listing ID A2026469
Sold Date 03/03/23
Style 3 Storey
Bedrooms 2
Full Baths 2
Half Baths 1
Condo Fees $204
HOA Fees $7/ann
HOA Y/N 1
Originating Board Calgary
Year Built 2017
Annual Tax Amount $2,180
Tax Year 2022
Property Description
Fall in love in this SPECTACULAR END UNIT townhome WITH TWO MASTER BEDROOMS, 2.5 BATHS, TANDEM GARAGE + DRIVEWAY in PRISTINE CONDITION! Combining functionality with modern luxury, be wowed the moment you set foot the open concept main floor with natural light illuminating through the many oversized windows at every turn, you can only find in an end unit. This flows perfectly into the exquisite kitchen boasting tons of cabinets space, soft closing drawers, a good size pantry, stainless steel appliances, GRANITE COUNTERTOP and large centre island that's perfect for meal prepping or entertaining. It seamlessly blends into the cozy dining area and spacious a living room that leads to a balcony ready for BBQs. Main floor also features 9 ft ceiling height, knockdown texture, vinyl flooring that is durable and easy to clean. A half bathroom completes this level. Upstairs you will find TWO primary bedrooms, each with it's own private ensuite an ample closet space. There's even a cute little nook that will hug a desk perfectly. Convenient laundry is also located on the upper floor. Parking will never be a problem, thanks to the tandem garage that is perfect for keeping your car warm and comes with a driveway that is long enough for another vehicle. The garage is also equipped with built-in shelvings and extra storage space. Affordable monthly condo fees, low maintenance living in a well managed complex! With shopping, groceries, restaurants, schools, and convenient transportation routes nearby, you will love living here! Book your showing today and don't miss out on the opportunity to own this beautifully upgraded townhome!
Location
Province AB
County Calgary
Area Cal Zone N
Zoning M-1 d74
Direction N
Rooms
Other Rooms 1
Basement None
Interior
Interior Features Granite Counters, Kitchen Island, Open Floorplan, Pantry
Heating Forced Air, Natural Gas
Cooling None
Flooring Carpet, Tile, Vinyl
Appliance Dishwasher, Electric Stove, Garage Control(s), Microwave Hood Fan, Refrigerator, Washer/Dryer, Window Coverings
Laundry Upper Level
Exterior
Parking Features Double Garage Attached, Driveway, Tandem
Garage Spaces 2.0
Garage Description Double Garage Attached, Driveway, Tandem
Fence None
Community Features Park, Schools Nearby, Playground, Sidewalks, Street Lights, Shopping Nearby
Amenities Available Visitor Parking
Roof Type Asphalt Shingle
Porch Balcony(s)
Exposure N
Total Parking Spaces 3
Building
Lot Description Rectangular Lot
Foundation Poured Concrete
Architectural Style 3 Storey
Level or Stories Three Or More
Structure Type Vinyl Siding,Wood Frame
Others
HOA Fee Include Amenities of HOA/Condo,Common Area Maintenance,Insurance,Professional Management,Reserve Fund Contributions,Snow Removal
Restrictions Board Approval
Tax ID 76647011
Ownership Private
Pets Allowed Restrictions
Read Less Info
Want to know what your home might be worth? Contact us for a FREE valuation!

Our team is ready to help you sell your home for the highest possible price ASAP




