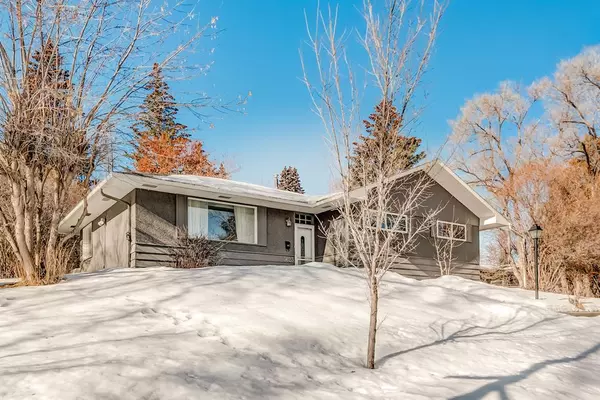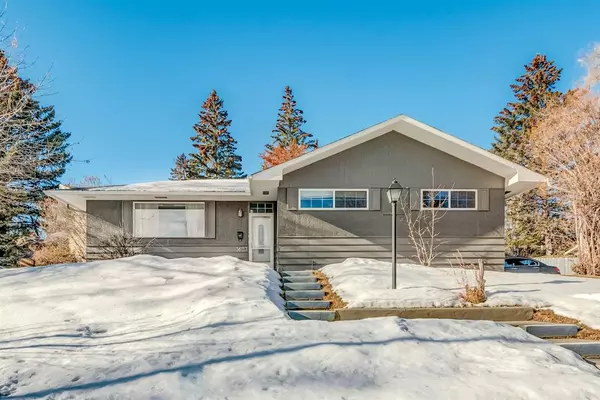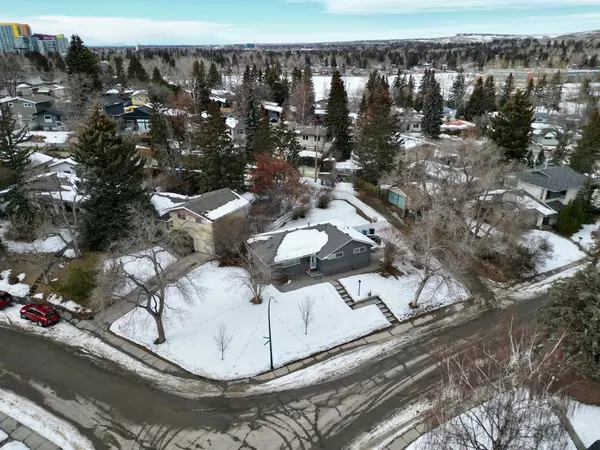For more information regarding the value of a property, please contact us for a free consultation.
Key Details
Sold Price $725,000
Property Type Single Family Home
Sub Type Detached
Listing Status Sold
Purchase Type For Sale
Square Footage 1,145 sqft
Price per Sqft $633
Subdivision Charleswood
MLS® Listing ID A2024425
Sold Date 03/03/23
Style Bungalow
Bedrooms 3
Full Baths 2
Half Baths 1
Originating Board Calgary
Year Built 1961
Annual Tax Amount $4,393
Tax Year 2022
Lot Size 7,567 Sqft
Acres 0.17
Property Description
A rare and exceptional opportunity presents itself with this 7,567sq ft lot located in the heart of Charleswood. Ranked as one of Calgary's top three all around most livable neighbourhoods to raise a family, this original bungalow home is perched on this elevated pie-shaped corner lot and is ideal to build a stunning bungalow or take the opportunity to hold as an investment property. Hardwood floors grace the main floor where you'll find a bright spacious living room that leads to the dining area and through to your kitchen. Down the hall you'll find a full bath and three generous bedrooms, including the master with a 2pc ensuite. The lower level offers a massive rec room, bar, 3pc bath laundry and two dens. This fabulous lot is a short distance to schools from K-12, UofC, Calgary Winter Club, community centre, shopping, Confederation Park & Golf Course, and Nose Hill Park. Easy access to public transportation and only a 10 minute ride to downtown! This is your chance to own and create beautiful memories in this highly-sought after neighbourhood
Location
Province AB
County Calgary
Area Cal Zone Nw
Zoning R-C1
Direction E
Rooms
Other Rooms 1
Basement Finished, Full
Interior
Interior Features Bar, See Remarks, Separate Entrance
Heating Forced Air, Natural Gas
Cooling None
Flooring Carpet, Hardwood
Appliance Dishwasher, Dryer, Electric Stove, Microwave, Refrigerator, Washer
Laundry In Basement
Exterior
Parking Features Off Street, Parking Pad
Garage Description Off Street, Parking Pad
Fence Fenced
Community Features Park, Schools Nearby, Playground, Sidewalks, Street Lights, Shopping Nearby
Roof Type Asphalt Shingle
Porch Patio
Lot Frontage 100.04
Total Parking Spaces 2
Building
Lot Description Back Lane, Corner Lot, Lawn, Irregular Lot, Level, Pie Shaped Lot, Treed
Foundation Poured Concrete
Architectural Style Bungalow
Level or Stories One
Structure Type Stucco,Wood Frame
Others
Restrictions None Known
Tax ID 76504726
Ownership Private
Read Less Info
Want to know what your home might be worth? Contact us for a FREE valuation!

Our team is ready to help you sell your home for the highest possible price ASAP




