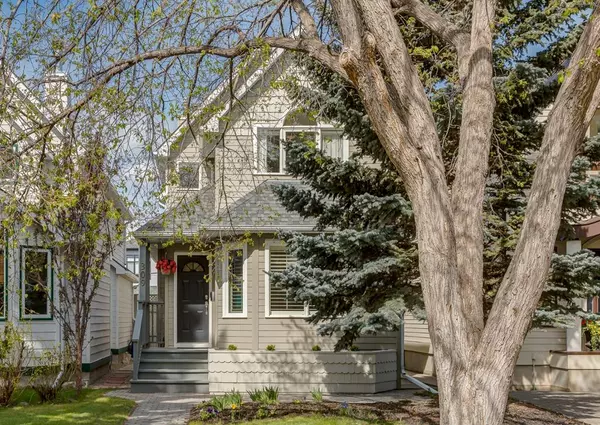For more information regarding the value of a property, please contact us for a free consultation.
Key Details
Sold Price $780,000
Property Type Single Family Home
Sub Type Detached
Listing Status Sold
Purchase Type For Sale
Square Footage 1,671 sqft
Price per Sqft $466
Subdivision Hillhurst
MLS® Listing ID A2029397
Sold Date 03/03/23
Style 2 Storey
Bedrooms 2
Full Baths 2
Half Baths 1
Originating Board Calgary
Year Built 1989
Annual Tax Amount $5,294
Tax Year 2022
Lot Size 3,369 Sqft
Acres 0.08
Property Description
This completely renovated detached home shows like new. In a prime Hillhurst location, this 140ft deep lot enjoys a private fully fenced west-facing backyard. A tranquil tree-lined street this home has attractive curb appeal, with newer Hardie Board style (Cement fiber) siding. As you enter it is easy to detect the quality craftsmanship of this home, with all solid core doors throughout, attractive hardware and light fixtures, and smooth finished onsite hardwood floors. There is a formal front dining room and the main floor niche bonus room (currently an office space) a flexible and interchange room design can be furnished for homeowner preference. With intelligent lighting including many potlights and most lights with dimmer switches. The central kitchen has a high-end Viking gas stove and stainless steel appliances. With an elegant white subway tile backsplash, and a stainless steel countertop with an integrated dual basin sink. The sunken living room has a luxurious natural gas corner fireplace and opens to the sunny west deck and yard. Upstairs there are 2 bedrooms and a den or nursery room plus 2 full bathrooms. There are gorgeous marble countertops, tile floor heat, and lovely natural lighting from multiple skylights. The basement is unfinished, roughed in for the bathroom, and easy to develop. Fully Air Conditioned, with a new hot water tank and furnace. There is ample storage throughout and a double detached garage. This home is a quick walk to all levels of schools, Sait U of C and K to 12, quick to transit, and a stroll to Kensington and the river pathways. Enjoy the many shops and amenities that are walkable in this quick downtown location with cozy community vibes.
Location
Province AB
County Calgary
Area Cal Zone Cc
Zoning R-C2
Direction E
Rooms
Other Rooms 1
Basement Full, Unfinished
Interior
Interior Features Ceiling Fan(s), See Remarks
Heating High Efficiency, In Floor, Forced Air, Humidity Control, Natural Gas
Cooling Central Air
Flooring Carpet, Ceramic Tile, Hardwood
Fireplaces Number 1
Fireplaces Type Gas, Living Room
Appliance Dishwasher, Dryer, Garage Control(s), Gas Stove, Microwave, Refrigerator, Washer, Window Coverings
Laundry In Basement
Exterior
Parking Features Alley Access, Double Garage Detached, Garage Door Opener
Garage Spaces 2.0
Garage Description Alley Access, Double Garage Detached, Garage Door Opener
Fence Fenced
Community Features Park, Schools Nearby, Playground, Sidewalks, Street Lights, Shopping Nearby
Roof Type Asphalt Shingle
Porch Deck, Patio
Lot Frontage 24.77
Total Parking Spaces 2
Building
Lot Description Back Yard, City Lot, Fruit Trees/Shrub(s), Front Yard, Lawn, Garden, Low Maintenance Landscape, Landscaped, Street Lighting, Rectangular Lot
Foundation Wood
Architectural Style 2 Storey
Level or Stories Two
Structure Type Composite Siding,Wood Frame
Others
Restrictions None Known
Tax ID 76339033
Ownership Private
Read Less Info
Want to know what your home might be worth? Contact us for a FREE valuation!

Our team is ready to help you sell your home for the highest possible price ASAP
GET MORE INFORMATION





