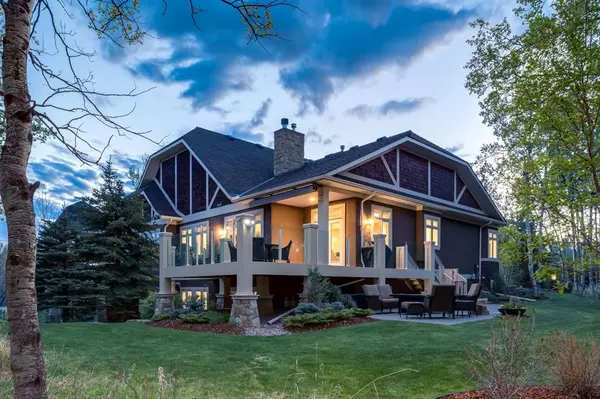For more information regarding the value of a property, please contact us for a free consultation.
Key Details
Sold Price $1,593,000
Property Type Single Family Home
Sub Type Semi Detached (Half Duplex)
Listing Status Sold
Purchase Type For Sale
Square Footage 1,608 sqft
Price per Sqft $990
Subdivision Elbow Valley
MLS® Listing ID A2029382
Sold Date 03/03/23
Style Bungalow,Side by Side
Bedrooms 3
Full Baths 2
Half Baths 1
Condo Fees $184
Originating Board Calgary
Year Built 2001
Annual Tax Amount $4,197
Tax Year 2022
Lot Size 6,969 Sqft
Acres 0.16
Property Description
MAGNIFICENTLY RENOVATED villa backing onto an environmental reserve within steps to "miles" of walking paths. This is the PREMIER picturesque location in "Stags Leap" in the award-winning community of Elbow Valley. The current owners meticulously manicured the professionally landscaped yard with soooo much love and creativity! Sit on your gigantic back South deck and listen to the birds sing, the rustles of the Aspen trees and the breathe in the clean air of living in a country setting. The main floor features a large formal dining area, high ceilings with beam detailing, a butler's pantry, a designer kitchen with an East window allowing for amazing sunrise mornings, a family room open to the breakfast nook and kitchen, a beautiful stone center fireplace, a showpiece stairwell with iron railing, and a luxurious master suite with a gorgeous bathroom and walk-in closet. The lower level walk-out features a more masculine and rich entertaining area with custom woodwork detailing, another fireplace, and two lower bedroom/offices. There is absolutely nothing that hasn't been made "perfect" from the gardens to the flooring to the glass deck railing. The upgrades are absolutely "over the top". This property is a gemstone for a special family!
Location
Province AB
County Rocky View County
Area Cal Zone Springbank
Zoning R-1
Direction N
Rooms
Other Rooms 1
Basement Finished, Walk-Out
Interior
Interior Features Beamed Ceilings, Built-in Features, Closet Organizers, Double Vanity, Dry Bar, Kitchen Island, Natural Woodwork, No Smoking Home, Open Floorplan, Pantry, Recessed Lighting, Walk-In Closet(s)
Heating Forced Air
Cooling Central Air
Flooring Carpet, Other
Fireplaces Number 1
Fireplaces Type Gas, Wood Burning
Appliance Dishwasher, Dryer, Induction Cooktop, Microwave, Oven, Window Coverings
Laundry In Unit
Exterior
Parking Features Aggregate, Double Garage Attached, Garage Faces Front, Insulated, Oversized
Garage Spaces 2.0
Garage Description Aggregate, Double Garage Attached, Garage Faces Front, Insulated, Oversized
Fence None
Community Features Clubhouse, Fishing, Lake, Park, Schools Nearby, Playground, Tennis Court(s), Shopping Nearby
Amenities Available Beach Access, Clubhouse, Picnic Area, Playground, Recreation Facilities, Snow Removal
Roof Type Asphalt Shingle
Porch Deck
Lot Frontage 29.53
Exposure N
Total Parking Spaces 4
Building
Lot Description Back Yard, Backs on to Park/Green Space, Environmental Reserve, Lawn, Landscaped, Many Trees, Private, Treed
Foundation Poured Concrete
Architectural Style Bungalow, Side by Side
Level or Stories One
Structure Type Concrete,Stucco,Wood Frame
Others
HOA Fee Include Amenities of HOA/Condo,Common Area Maintenance,Maintenance Grounds,Professional Management,Reserve Fund Contributions
Restrictions None Known
Ownership Private
Pets Allowed Yes
Read Less Info
Want to know what your home might be worth? Contact us for a FREE valuation!

Our team is ready to help you sell your home for the highest possible price ASAP




