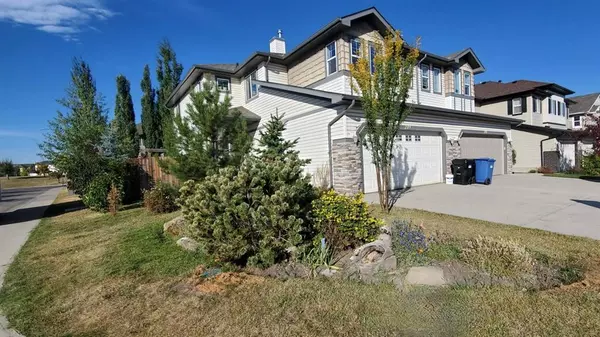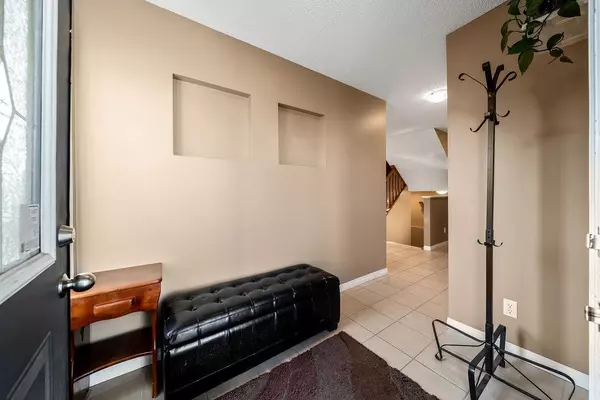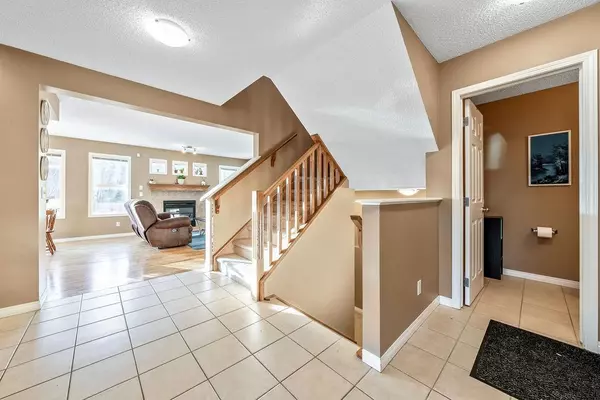For more information regarding the value of a property, please contact us for a free consultation.
Key Details
Sold Price $523,500
Property Type Single Family Home
Sub Type Semi Detached (Half Duplex)
Listing Status Sold
Purchase Type For Sale
Square Footage 1,773 sqft
Price per Sqft $295
Subdivision Evergreen
MLS® Listing ID A2022049
Sold Date 03/03/23
Style 2 Storey,Side by Side
Bedrooms 3
Full Baths 2
Half Baths 1
Originating Board Calgary
Year Built 2005
Annual Tax Amount $3,067
Tax Year 2022
Lot Size 4,445 Sqft
Acres 0.1
Property Description
Well maintained home in the established community of Evergreen. Steps away from multiple playgrounds, green spaces, nature reserves and walking paths & just a short walk or bike to the hundreds of km of trails of Fish Creek Park. Walking distance to local schools & just a quick drive to Stoney Trail. Bright home offering a double attached garage, 3 bedrooms, large bonus room & 2.5 bathrooms. The main level offers a large foyer, tiled flooring in the kitchen & hardwood throughout the remainder of the main floor. The centralized kitchen is open to the living & dining room, making this an ideal space for entertaining or keeping an eye on your loved ones. The spacious kitchen features a large corner pantry, breakfast bar & plenty of counter space. An abundance of light is offered from the southwest facing windows located in the dining & living rooms. Cozy up on those cold nights in front of the gas fireplace. The upper level offers your sleeping quarters, which include the primary bedroom with a 4 pc ensuite with corner soaker tub & stand up shower. 2 additional good sized bedrooms & a convenient laundry room complete the upper level. Basement awaits your finishing touches! Roof was just replaced in summer of 2022. The sunny, tree-lined backyard & large deck provide additional living space for relaxing, entertaining or enjoying the outdoors. For the green thumb in your family - the yard has mature shrubs, both saskatoon and raspberry bushes & a vegetable garden! Bus stops are right out the front door and just a short drive to the LRT station. Don’t miss out on this affordable home with no condo fees!
Location
Province AB
County Calgary
Area Cal Zone S
Zoning R-2
Direction E
Rooms
Other Rooms 1
Basement Full, Unfinished
Interior
Interior Features Built-in Features, Laminate Counters, Open Floorplan, Pantry
Heating Forced Air, Natural Gas
Cooling None
Flooring Carpet, Ceramic Tile, Hardwood
Fireplaces Number 1
Fireplaces Type Gas
Appliance Dishwasher, Dryer, Electric Stove, Garage Control(s), Microwave Hood Fan, Refrigerator, Washer
Laundry Laundry Room, Upper Level
Exterior
Parking Features Double Garage Attached
Garage Spaces 2.0
Garage Description Double Garage Attached
Fence Fenced
Community Features Other, Park, Schools Nearby, Playground, Sidewalks, Street Lights, Shopping Nearby
Amenities Available Other
Roof Type Asphalt Shingle
Porch Deck
Lot Frontage 22.11
Exposure E
Total Parking Spaces 2
Building
Lot Description Corner Lot, Low Maintenance Landscape, Irregular Lot, Level
Foundation Poured Concrete
Architectural Style 2 Storey, Side by Side
Level or Stories Two
Structure Type Stone,Vinyl Siding,Wood Frame
Others
Restrictions None Known
Tax ID 76290000
Ownership Private
Read Less Info
Want to know what your home might be worth? Contact us for a FREE valuation!

Our team is ready to help you sell your home for the highest possible price ASAP
GET MORE INFORMATION





