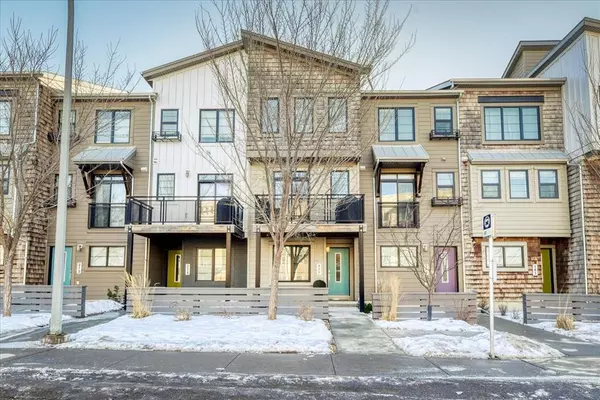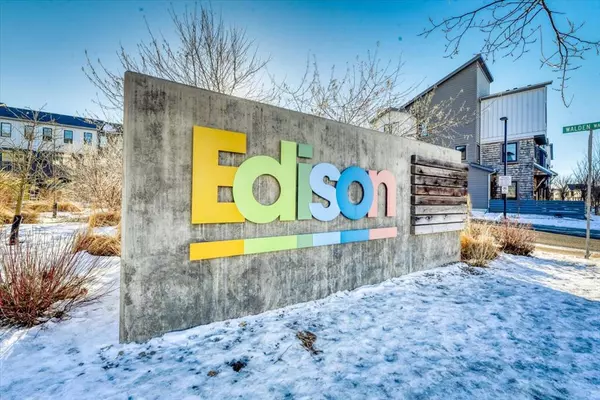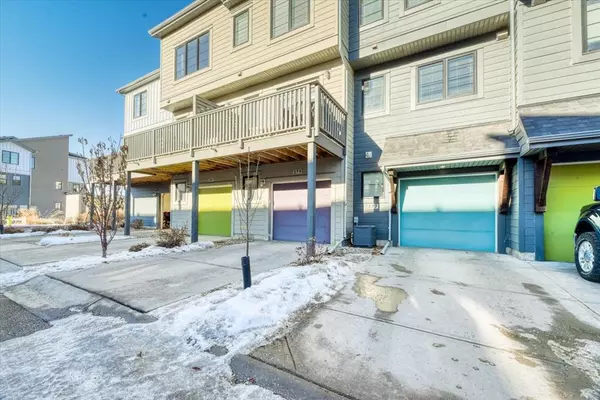For more information regarding the value of a property, please contact us for a free consultation.
Key Details
Sold Price $380,000
Property Type Townhouse
Sub Type Row/Townhouse
Listing Status Sold
Purchase Type For Sale
Square Footage 1,043 sqft
Price per Sqft $364
Subdivision Walden
MLS® Listing ID A2025026
Sold Date 03/01/23
Style 2 Storey
Bedrooms 2
Full Baths 1
Half Baths 1
Condo Fees $268
Originating Board Calgary
Year Built 2013
Annual Tax Amount $2,152
Tax Year 2022
Lot Size 1,065 Sqft
Acres 0.02
Property Description
Welcome to this beautiful modern townhome in the friendly community of Walden.This two-bedroom, one and a half bath home is sure to please discriminating buyers, from the outside to the interior of this home. This home features new carpets flooring, new modern interior paint colours throughout, beautiful kitchen with quartz counter tops and stainless steel appliances. The bright living room features an open layout floor plan, gleaming hardwood flooring, plenty of natural light coming through the glass sliding door that leads you to your balcony with a gas line hook up for your barbecue. The upper floor features two bedrooms conveniently located at each end for privacy between them, the master bedroom boasts a spacious walk-in closet complete with built-in shelving and a full bath. An added bonus feature is a newly installed air conditioning unit to keep you cool during the summer. The tandem car garage can fit 2 cars with still plenty of storage space and shelving and the garage flooring was recently upgraded with new concrete aggregate. This home is located close to all the amenities, walking distance to The Gates of Walden shopping centre, bus stop is just a few steps away from your door, easy access to Macleod Trail, and major highways like Stoney Trail connecting you to all parts of the city. Affordable low condo fees are a plus in this well managed condominium complex. Pride of ownership is evident in this gorgeous home, it is move-in ready. Please click on the link for virtual tour. Don’t miss out on your opportunity to own this beautiful home!
Location
Province AB
County Calgary
Area Cal Zone S
Zoning M-1 d75
Direction W
Rooms
Basement None
Interior
Interior Features Closet Organizers, Granite Counters, No Animal Home, No Smoking Home, Storage
Heating Forced Air, Natural Gas
Cooling Central Air
Flooring Carpet, Ceramic Tile
Appliance Dishwasher, Electric Stove, Microwave Hood Fan, Refrigerator, Washer/Dryer, Window Coverings
Laundry Upper Level
Exterior
Parking Features Double Garage Attached, See Remarks, Tandem
Garage Spaces 2.0
Garage Description Double Garage Attached, See Remarks, Tandem
Fence None
Community Features Other, Park, Schools Nearby, Playground, Sidewalks, Street Lights
Amenities Available Parking, Visitor Parking
Roof Type Asphalt Shingle
Porch Balcony(s)
Lot Frontage 24.31
Exposure W
Total Parking Spaces 2
Building
Lot Description Back Lane, City Lot
Foundation Poured Concrete
Architectural Style 2 Storey
Level or Stories Two
Structure Type Composite Siding,Wood Siding
Others
HOA Fee Include Common Area Maintenance,Insurance,Professional Management,Reserve Fund Contributions,Snow Removal
Restrictions None Known
Ownership Private
Pets Allowed Restrictions, Yes
Read Less Info
Want to know what your home might be worth? Contact us for a FREE valuation!

Our team is ready to help you sell your home for the highest possible price ASAP
GET MORE INFORMATION





