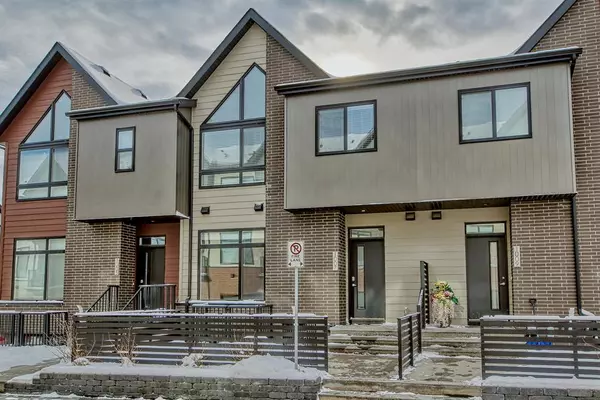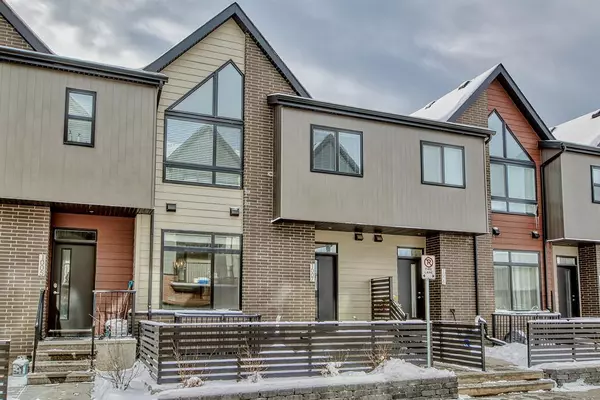For more information regarding the value of a property, please contact us for a free consultation.
Key Details
Sold Price $390,000
Property Type Townhouse
Sub Type Row/Townhouse
Listing Status Sold
Purchase Type For Sale
Square Footage 1,168 sqft
Price per Sqft $333
Subdivision Sage Hill
MLS® Listing ID A2018209
Sold Date 03/01/23
Style 2 Storey
Bedrooms 2
Full Baths 2
Half Baths 1
Condo Fees $196
Originating Board Calgary
Year Built 2018
Annual Tax Amount $1,959
Tax Year 2022
Lot Size 925 Sqft
Acres 0.02
Property Description
Welcome to ARRIVE at Sage Meadows! This BEAUTIFUL and UPGRADED townhome is just listed for you!! Walk in and instantly feel at home- the open concept main floor seamlessly blends the living room, dining room and kitchen together, making it ideal to entertain. The kitchen features quartz countertops, full-height cabinetry, soft-closing doors/drawers and stainless steel appliance package. Upstairs, Master bedroom is graced with super high 14ft ceilings with large windows. The ensuite is complete with huge walk in shower & his and hers sinks.The second bedroom is generously sized and has a large walk-in closet. A 4-piece bathroom and in unit laundry complete this floor. Sitting at your beautiful outdoor terrace and enjoy your day. Spacious unfinished basement awaits your design. Located within a short distance of tons of shopping, restaurants and major transportation routes.Book your private showing today and welcome home!!
Location
Province AB
County Calgary
Area Cal Zone N
Zoning M-1 d60
Direction N
Rooms
Other Rooms 1
Basement None, Unfinished
Interior
Interior Features Breakfast Bar, Granite Counters, High Ceilings, Kitchen Island, No Animal Home, No Smoking Home, Recreation Facilities
Heating Forced Air
Cooling None
Flooring Carpet, Laminate
Appliance Dishwasher, Dryer, Electric Range, Microwave Hood Fan, Refrigerator, Washer, Window Coverings
Laundry In Unit
Exterior
Parking Features Stall
Garage Description Stall
Fence Fenced
Community Features Park, Schools Nearby, Playground, Sidewalks, Street Lights, Shopping Nearby
Amenities Available Parking, Playground, Snow Removal, Trash, Visitor Parking
Roof Type Asphalt Shingle
Porch Patio
Lot Frontage 21.0
Exposure N
Total Parking Spaces 1
Building
Lot Description Back Yard, Rectangular Lot
Foundation Poured Concrete
Architectural Style 2 Storey
Level or Stories Two
Structure Type Brick,Composite Siding,Wood Frame
Others
HOA Fee Include Common Area Maintenance,Insurance,Professional Management,Reserve Fund Contributions,Snow Removal,Trash
Restrictions Pet Restrictions or Board approval Required
Tax ID 76353531
Ownership Private
Pets Allowed Restrictions
Read Less Info
Want to know what your home might be worth? Contact us for a FREE valuation!

Our team is ready to help you sell your home for the highest possible price ASAP




