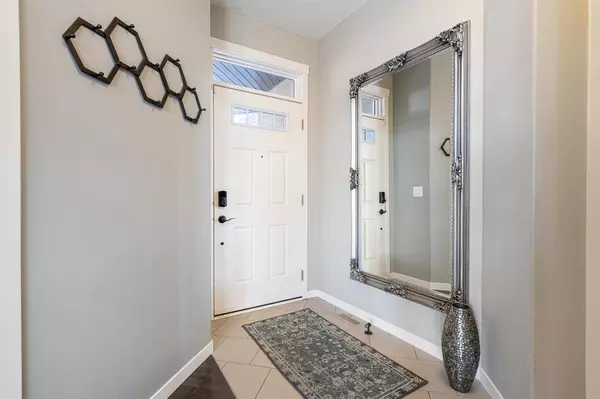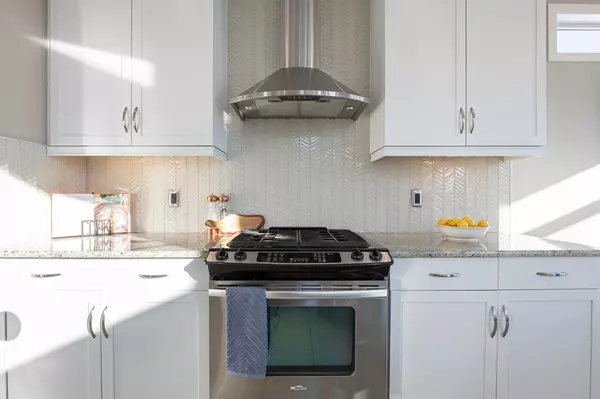For more information regarding the value of a property, please contact us for a free consultation.
Key Details
Sold Price $809,000
Property Type Single Family Home
Sub Type Detached
Listing Status Sold
Purchase Type For Sale
Square Footage 2,027 sqft
Price per Sqft $399
Subdivision Sage Hill
MLS® Listing ID A2023647
Sold Date 02/28/23
Style 2 Storey
Bedrooms 3
Full Baths 2
Half Baths 1
HOA Fees $8/ann
HOA Y/N 1
Originating Board Calgary
Year Built 2010
Annual Tax Amount $4,386
Tax Year 2022
Lot Size 5,877 Sqft
Acres 0.13
Property Description
A rarely available RAVINE BACKING property!! Walking into the FLOOR TO CEILING WINDOWS with this incredible view is like taking a breath of fresh air. Featuring a modern fireplace and updated bright kitchen, complete with a built-in GAS RANGE stove, GRANITE COUNTERTOPS, and STAINLESS STEEL appliances. The rustic yet modern feel of this home immediately makes you feel at ease. Including HARDWOOD floors and tile on the main level and a large office which provides the perfect workspace, doubling as a guest suite with a queen size hide-abed and double doors for privacy. Keeping you comfortable year round with CENTRAL A/C and your house spotless with the CENTRAL VAC. Enjoy your massive deck in the summers with more than enough space for your large BBQ and dining table perfect for entertaining all of your family and friends. Step upstairs to your peaceful primary suite, where you can hear many birds singing to you as you take in the stunning view. Relax in your spa-like 5 PIECE ENSUITE bathroom complete with a large soaker tub, double sinks and sizeable shower. Walk down the hall passing two more bedrooms and another bathroom into your skylit family room. Enjoy movie nights with the custom built-in media centre. The WALK-OUT basement features 9' ceilings and giant windows and is partially finished with insulation and one bedroom. This large pie-shaped lot features exquisite LANDSCAPING including an aggregate patio, natural stone retaining wall, privacy bushes and tall trees, completed with stairs leading you to the various walking paths along the picturesque ravine. The UNDERGROUND IRRIGATION SYSTEM keep your grass and greenery in pristine condition. Take a load off in your own private HOT TUB or watch your children enjoy their outdoor play set. The shed is perfect for all your yard tools, and there's even a standing fire pit included! Pride of ownership is evident in this excellently maintained MUST SEE family home. Properties like this one don't come up often, so be sure to book your showing today before it's gone!! ALL FURNITURE IS NEGOTIABLE!!
Location
Province AB
County Calgary
Area Cal Zone N
Zoning R-1
Direction NW
Rooms
Other Rooms 1
Basement Partially Finished, Unfinished, Walk-Out
Interior
Interior Features Bookcases, Built-in Features, Ceiling Fan(s), Central Vacuum, Closet Organizers, Granite Counters, High Ceilings, Kitchen Island, No Animal Home, No Smoking Home, Open Floorplan, Pantry, Skylight(s), Walk-In Closet(s)
Heating Forced Air, Natural Gas
Cooling Central Air
Flooring Carpet, Ceramic Tile, Hardwood
Fireplaces Number 1
Fireplaces Type Family Room, Gas
Appliance Built-In Gas Range, Built-In Oven, Built-In Refrigerator, Central Air Conditioner, Dishwasher, Garage Control(s), Garburator, Microwave, Range Hood, Washer/Dryer, Window Coverings
Laundry Main Level
Exterior
Parking Features Double Garage Attached
Garage Spaces 2.0
Garage Description Double Garage Attached
Fence Fenced
Community Features Other
Amenities Available Other, Park, Snow Removal
Roof Type Asphalt Shingle
Porch Balcony(s), Front Porch, Patio
Lot Frontage 30.28
Total Parking Spaces 4
Building
Lot Description Backs on to Park/Green Space
Foundation Poured Concrete
Architectural Style 2 Storey
Level or Stories Two
Structure Type Stone,Vinyl Siding,Wood Frame
Others
Restrictions None Known
Tax ID 76344605
Ownership Private
Read Less Info
Want to know what your home might be worth? Contact us for a FREE valuation!

Our team is ready to help you sell your home for the highest possible price ASAP




