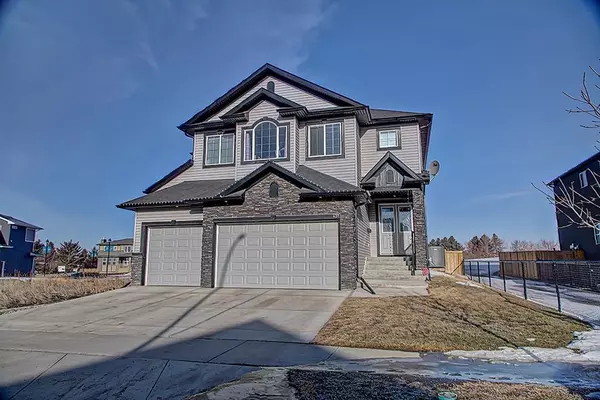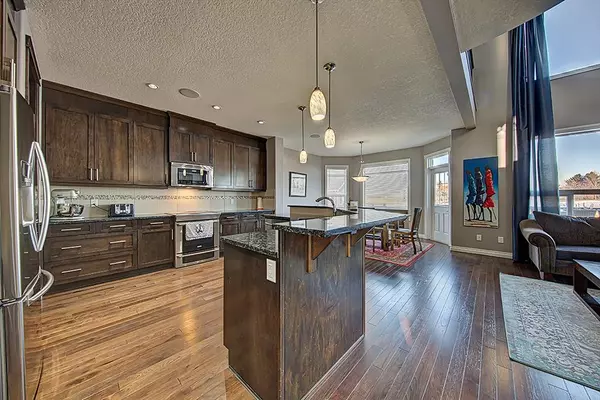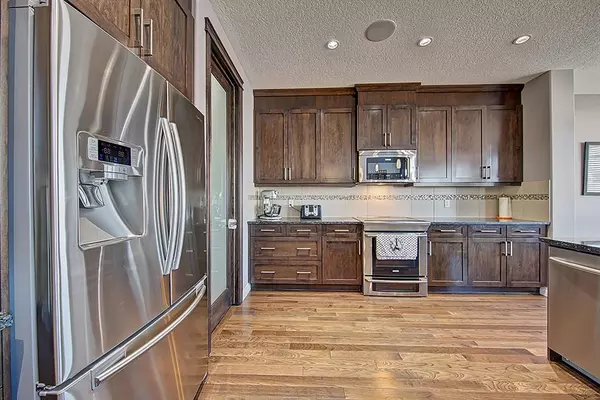For more information regarding the value of a property, please contact us for a free consultation.
Key Details
Sold Price $780,000
Property Type Single Family Home
Sub Type Detached
Listing Status Sold
Purchase Type For Sale
Square Footage 2,572 sqft
Price per Sqft $303
Subdivision Kinniburgh
MLS® Listing ID A2021132
Sold Date 02/28/23
Style 2 Storey
Bedrooms 4
Full Baths 3
Half Baths 1
Originating Board Calgary
Year Built 2012
Annual Tax Amount $4,171
Tax Year 2022
Lot Size 6,049 Sqft
Acres 0.14
Property Description
Welcome to this Stunning and Immaculate 2 Storey Home featuring a TRIPLE CAR GARAGE and over 3400 Square Feet of
Developed Space. The Main Level is characterized with a spacious Open Concept Floor Plan, Rich Hardwood Flooring & VAULTED CEILINGS in the Family Room with a Stunning Focal Gas Fireplace. Featuring a Gourmet Kitchen with loads of Upgrades including Granite Counters, Stainless Steel Appliances, Walk-Thru Pantry, Large Island with Breakfast Bar and a Brand New Dishwasher. An Abundance of Natural Light provides a relaxing atmosphere whether you're entertaining or working in the conveniently located MAIN FLOOR OFFICE. The Upper Level boasts 3 Bedrooms, a Sizable Bonus Room & UPSTAIRS LAUNDRY. Enjoy the convenience with NEW 2021 On Demand Hot Water system. The Master is complete with a Big Walk-In Closet and a spacious En-Suite with Large Shower with Skylight and Separate Vanities. The FULLY DEVELOPED BASEMENT offers an additional room and bathroom as well as a Wet Bar and Entertainment Area. Private Backyard & close to Parks and Schools and local amenities. Move in and enjoy this perfect home for a growing family.
Location
Province AB
County Chestermere
Zoning R-1
Direction E
Rooms
Other Rooms 1
Basement Finished, Full
Interior
Interior Features High Ceilings, No Smoking Home, Tankless Hot Water
Heating Forced Air
Cooling Central Air
Flooring Carpet, Ceramic Tile, Hardwood
Fireplaces Number 1
Fireplaces Type Gas
Appliance Bar Fridge, Central Air Conditioner, Dishwasher, Dryer, Garage Control(s), Induction Cooktop, Microwave Hood Fan, Refrigerator
Laundry Laundry Room, Upper Level
Exterior
Parking Features Triple Garage Attached
Garage Spaces 643.0
Garage Description Triple Garage Attached
Fence Fenced
Community Features Fishing, Lake, Park, Schools Nearby, Playground, Sidewalks, Street Lights, Shopping Nearby
Roof Type Asphalt
Porch Deck
Lot Frontage 54.96
Total Parking Spaces 6
Building
Lot Description No Neighbours Behind
Foundation Poured Concrete
Architectural Style 2 Storey
Level or Stories Two
Structure Type Stone,Vinyl Siding,Wood Frame
Others
Restrictions None Known
Tax ID 57317132
Ownership Private
Read Less Info
Want to know what your home might be worth? Contact us for a FREE valuation!

Our team is ready to help you sell your home for the highest possible price ASAP




