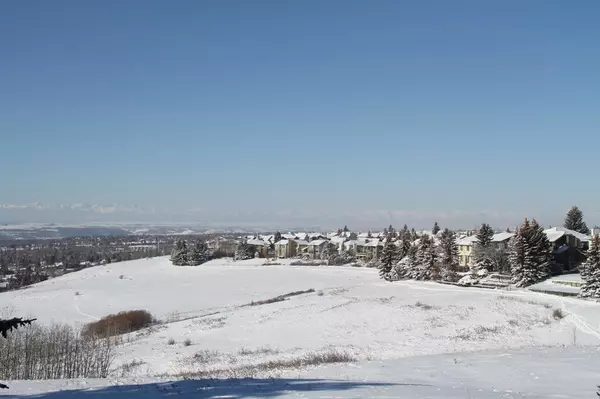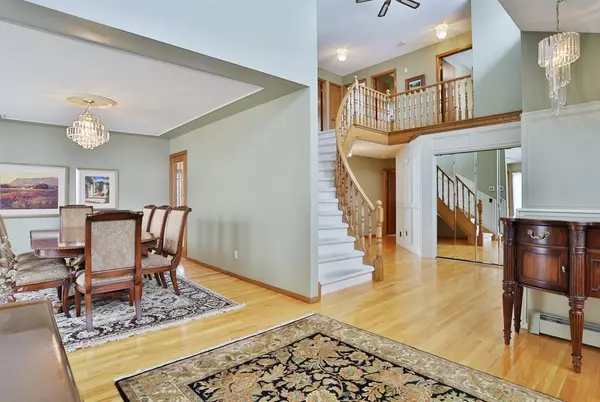For more information regarding the value of a property, please contact us for a free consultation.
Key Details
Sold Price $1,250,000
Property Type Single Family Home
Sub Type Detached
Listing Status Sold
Purchase Type For Sale
Square Footage 2,533 sqft
Price per Sqft $493
Subdivision Edgemont
MLS® Listing ID A2027048
Sold Date 02/27/23
Style 2 Storey
Bedrooms 4
Full Baths 4
Originating Board Calgary
Year Built 1985
Annual Tax Amount $7,793
Tax Year 2022
Lot Size 9,967 Sqft
Acres 0.23
Property Description
Surrounded by simply amazing views of the mountains & Canada Olympic Park is this truly wonderful estate home, backing West onto the ridge on one of the most sought-after streets in Edgemont. Offering a total of 4 bedrooms & 4 full baths, heated 3 car garage & hot water heating, this fully finished two storey enjoys extensive hardwood floors & built-ins, 2 fireplaces, sunny oak kitchen, infloor heating in the walkout & 2 huge decks to take in the spectacular open views. Beautiful traditional floorplan featuring gracious formal dining room with bay window, inviting & living room with vaulted ceilings, family room with wood-burning fireplace complemented by built-in bookcases & oak kitchen with loads of cabinet space - including some with pull-out drawers, Whirlpool/KitchenAid stainless steel appliances & dining nook with access onto the backyard deck. The relaxing owners' retreat has 2 large closets & jetted tub ensuite with separate shower, tile floors & another closet. A 2nd full bath - with double sinks, is shared by the 2 other bedrooms...both with built-in window seats. On the main floor there is a 4th bedroom & bath with shower...perfect for guests or your parents/in-laws. The walkout level - with infloor heating, is finished with a smashing games/rec room with fireplace, office/library with desks & wall-to-wall bookcases, full bath with shower & sauna plus storage & cold/wine rooms with shelving. There's also a 2nd floor laundry room with sink, Hunter Douglas blinds, underground sprinklers & clay tile roof, fenced backyard with storage shed & new hot water/heating system in 2016. An opportunity you won't want to miss, here in this highly-desirable location walking distance to bus stops, just minutes to neighbourhood shopping & schools, Nose Hill Park & easy access to University of Calgary & hospitals, LRT & downtown.
Location
Province AB
County Calgary
Area Cal Zone Nw
Zoning R-C1
Direction E
Rooms
Other Rooms 1
Basement Finished, Walk-Out
Interior
Interior Features Bookcases, Ceiling Fan(s), Central Vacuum, Double Vanity, French Door, High Ceilings, Jetted Tub, Sauna, Storage, Vaulted Ceiling(s), Walk-In Closet(s)
Heating Baseboard, In Floor, Hot Water, Natural Gas
Cooling None
Flooring Carpet, Ceramic Tile, Hardwood, Linoleum
Fireplaces Number 2
Fireplaces Type Brick Facing, Family Room, Gas, Gas Starter, Recreation Room, Wood Burning
Appliance Dishwasher, Dryer, Electric Stove, Microwave, Range Hood, Refrigerator, Trash Compactor, Washer, Water Softener, Window Coverings
Laundry Laundry Room, Sink, Upper Level
Exterior
Parking Features Garage Faces Front, Heated Garage, Oversized, Triple Garage Attached
Garage Spaces 3.0
Garage Description Garage Faces Front, Heated Garage, Oversized, Triple Garage Attached
Fence Fenced
Community Features Park, Schools Nearby, Playground, Tennis Court(s), Shopping Nearby
Roof Type Clay Tile
Porch Deck, Patio
Lot Frontage 85.27
Exposure E
Total Parking Spaces 6
Building
Lot Description Back Yard, Backs on to Park/Green Space, Front Yard, Garden, Greenbelt, No Neighbours Behind, Landscaped, Underground Sprinklers, Views
Foundation Poured Concrete
Architectural Style 2 Storey
Level or Stories Two
Structure Type Brick,Stucco,Wood Frame
Others
Restrictions None Known
Tax ID 76576443
Ownership Private
Read Less Info
Want to know what your home might be worth? Contact us for a FREE valuation!

Our team is ready to help you sell your home for the highest possible price ASAP




