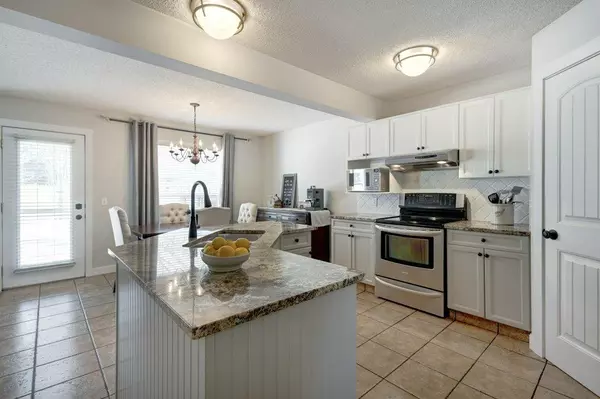For more information regarding the value of a property, please contact us for a free consultation.
Key Details
Sold Price $650,000
Property Type Single Family Home
Sub Type Detached
Listing Status Sold
Purchase Type For Sale
Square Footage 1,898 sqft
Price per Sqft $342
Subdivision Mckenzie Lake
MLS® Listing ID A2026463
Sold Date 02/27/23
Style 2 Storey
Bedrooms 5
Full Baths 3
Half Baths 1
HOA Fees $21/ann
HOA Y/N 1
Originating Board Calgary
Year Built 1997
Annual Tax Amount $3,689
Tax Year 2022
Lot Size 4,370 Sqft
Acres 0.1
Property Description
| Quiet cul de sac | 5 Bedrooms | 4 Baths | Updated | Fully Finished | 1 block from Ridge | Here you go! Super well cared for fully developed 5 bedroom family home in a fantastic location! Recent updates include all baths, Kitchen, trim, doors, paint and flooring! Main floor with large private den and laundry area off the garage. Kitchen with serve over bar and large eating area overlooking your rear deck! Nice sized family room with gas fireplace and lots of room for your home theatre set up! Walk out onto your deck with lots of room for your BBQ & buddies as well as alley access for your trailer or, possibly, a second garage! Upper floor is large with 4 full sized bedrooms with 4 piece updated bath and very large master suite with fully updated ensuite and walk in closet! All other bedrooms are of good size with lots of room for the kids stuff! Downstairs is fully developed with 5th bedroom as well as a 4piece bath. Large family room area as well for another TV set up or your home gym equipment! Double attached garage and driveway for tons of parking out front. Located 1 block from a large playground & the ridge overlooking Fish Creek park! Great access to area schools and, of course, the lake where you find 4 seasons of fun! This one is ready to go and is waiting to raise it's next family!
Location
Province AB
County Calgary
Area Cal Zone Se
Zoning R-C1
Direction E
Rooms
Other Rooms 1
Basement Finished, Full
Interior
Interior Features Double Vanity, Granite Counters, Kitchen Island, Pantry, Soaking Tub
Heating Forced Air, Natural Gas
Cooling None
Flooring Carpet, Laminate, Tile
Fireplaces Number 1
Fireplaces Type Gas
Appliance Dishwasher, Dryer, Electric Stove, Garage Control(s), Refrigerator, Washer, Window Coverings
Laundry Main Level
Exterior
Parking Features Alley Access, Double Garage Attached, RV Access/Parking
Garage Spaces 2.0
Garage Description Alley Access, Double Garage Attached, RV Access/Parking
Fence Fenced
Community Features Fishing, Lake, Park, Schools Nearby, Playground, Tennis Court(s), Shopping Nearby
Amenities Available None
Roof Type Pine Shake
Porch Deck
Lot Frontage 38.06
Total Parking Spaces 4
Building
Lot Description Back Yard, Front Yard, Lawn, Rectangular Lot
Foundation Poured Concrete
Architectural Style 2 Storey
Level or Stories Two
Structure Type Vinyl Siding,Wood Frame
Others
Restrictions Utility Right Of Way
Tax ID 76401338
Ownership Private
Read Less Info
Want to know what your home might be worth? Contact us for a FREE valuation!

Our team is ready to help you sell your home for the highest possible price ASAP
GET MORE INFORMATION





