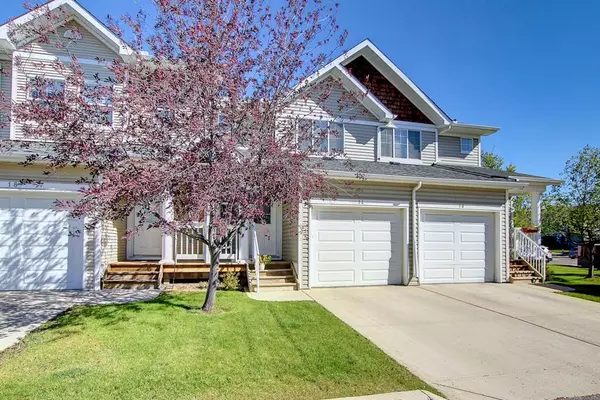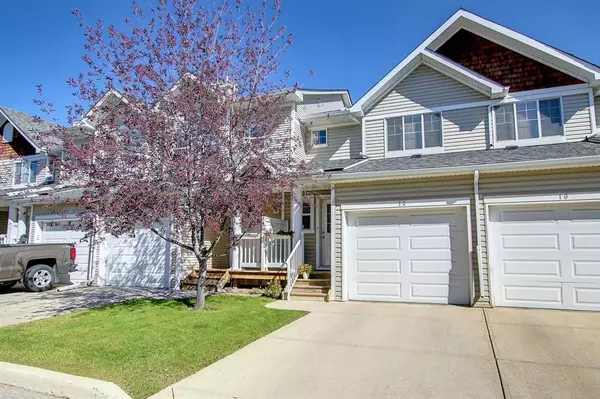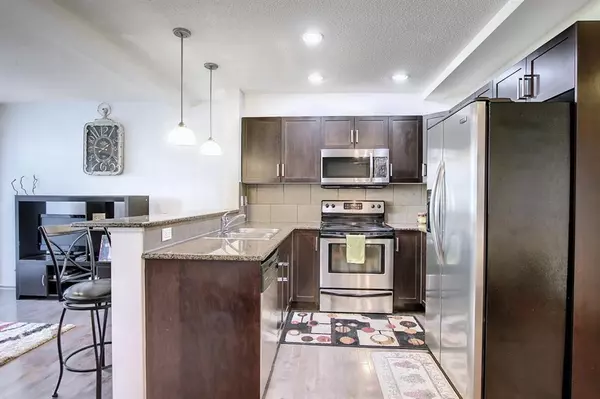For more information regarding the value of a property, please contact us for a free consultation.
Key Details
Sold Price $380,000
Property Type Townhouse
Sub Type Row/Townhouse
Listing Status Sold
Purchase Type For Sale
Square Footage 1,183 sqft
Price per Sqft $321
Subdivision Country Hills Village
MLS® Listing ID A2025993
Sold Date 02/26/23
Style 2 Storey
Bedrooms 2
Full Baths 3
Condo Fees $334
Originating Board Calgary
Year Built 2007
Annual Tax Amount $2,009
Tax Year 2022
Property Description
Immaculate, 2 storey townhome backing onto a greenspace in the desirable Lighthouse Landing of Country Village Villas!
UPGRADES include: Hunter Douglas blinds, GRANITE COUNTERS, GORGEOUS HARDWOOD on the main floor flowing throughout the BRIGHT dining area & GENEROUS sized living room with a gas fireplace. Stunning maple cabinets in the kitchen with Stainless Steel Appliances, a raised stool bar-and even a wine rack!
This home boasts 2 Master Suites on the upper floor. The Front master bedroom offers a walk-in closet & 3-pce ensuite w/ LARGE shower while the other master offers a 4-pce ensuite w/ SOAKER tub/shower combo.
The undeveloped basement features a washer & dryer in laundry area, R/I plumbing, R/I central vac, & DEEP windows for future development. This well kept townhome also has a single attached, insulated garage, and a back deck with gas hook-up for your family bbq! EXCELLENT LOCATION: WALK TO Cardel Place, all amenities, schools, playground, & daycare!
Location
Province AB
County Calgary
Area Cal Zone N
Zoning DC (pre 1P2007)
Direction SW
Rooms
Other Rooms 1
Basement Full, Unfinished
Interior
Interior Features Granite Counters, No Animal Home, No Smoking Home, See Remarks
Heating Forced Air, Natural Gas
Cooling None
Flooring Carpet, Concrete, Hardwood
Fireplaces Number 1
Fireplaces Type Gas, Living Room
Appliance Dishwasher, Electric Stove, Garage Control(s), Garburator, Microwave Hood Fan, Refrigerator, Washer/Dryer, Window Coverings
Laundry In Basement
Exterior
Parking Features Single Garage Attached
Garage Spaces 1.0
Garage Description Single Garage Attached
Fence None
Community Features Park, Schools Nearby, Playground, Sidewalks, Street Lights, Shopping Nearby
Amenities Available Parking, Visitor Parking
Roof Type Asphalt Shingle
Porch Deck, Front Porch
Exposure SW
Total Parking Spaces 2
Building
Lot Description Backs on to Park/Green Space, See Remarks
Foundation Poured Concrete
Architectural Style 2 Storey
Level or Stories Two
Structure Type Vinyl Siding,Wood Frame
Others
HOA Fee Include Common Area Maintenance,Insurance,Maintenance Grounds,Professional Management,Reserve Fund Contributions,Snow Removal
Restrictions None Known
Ownership Private
Pets Allowed Restrictions, Yes
Read Less Info
Want to know what your home might be worth? Contact us for a FREE valuation!

Our team is ready to help you sell your home for the highest possible price ASAP




