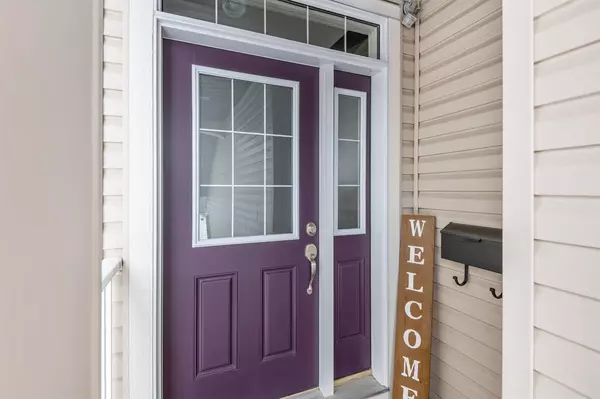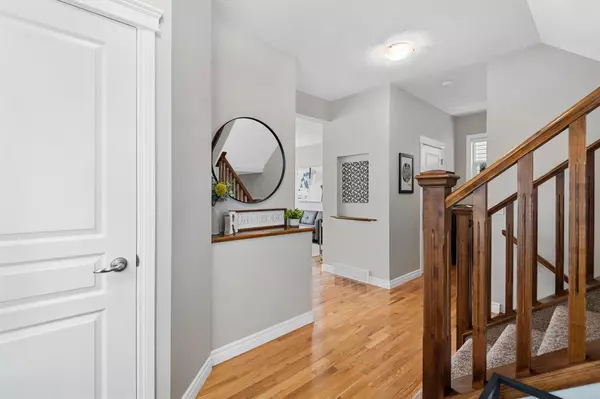For more information regarding the value of a property, please contact us for a free consultation.
Key Details
Sold Price $572,000
Property Type Single Family Home
Sub Type Detached
Listing Status Sold
Purchase Type For Sale
Square Footage 1,654 sqft
Price per Sqft $345
Subdivision Silverado
MLS® Listing ID A2026542
Sold Date 02/25/23
Style 2 Storey
Bedrooms 3
Full Baths 2
Half Baths 1
HOA Fees $17/ann
HOA Y/N 1
Originating Board Calgary
Year Built 2010
Annual Tax Amount $3,231
Tax Year 2022
Lot Size 4,004 Sqft
Acres 0.09
Property Description
The perfect family home in a coveted cul-de-sac location, backing onto huge green space! This very well maintained home is a delight. This well designed, open concept home offers hardwood flooring throughout the main floor. You will love the spacious kitchen with plenty of counter and cupboard space, quartz countertops (2018) and breakfast bar. New European convection stove/oven ( Jan 2022), Bosch dishwasher (2020). All appliances are stainless steel. The entire main floor is flooded with sunlight with large window across the entire back of home. The large bright dining room will accommodate a large group. The living room area is complete with a beautiful gas fireplace with rock surround and mantle. New blinds throughout the main floor. Step out to the stunning back yard with large, raised deck, stone patio, raised garden bed and underground sprinklers. There are also raspberry bushes and a children’s play structure. Lots of fun to be had in this backyard setting that backs directly onto a huge green space! No neighbors backing on to the property for additional privacy. There are electrical outlets on the side stairs of the deck as well as at the back of the yard to plug in lawn equipment or potential lighting. Back inside and up the stairs to the Master bedroom, overlooking the green space, with large walk-in closet and nice ensuite with soaker tub and separate shower. There is a flex room would work great as a home office. Two more nice sized bedrooms, a 4 pce bath and upstairs laundry complete this level. (Front load washer & dryer 2019). The basement is partially finished with walled in utility/ storage room. The foam mat flooring is great for a kids play area. Large egress windows create a bright space. Great design for future development of a bedroom, family room and bathroom (plumbing roughed in). Other upgrades to utilities include: New hot water tank (2022), A/C (2019), water softener (2018), radon mitigation equipment installed (2019), all vents cleaned (Oct 2022). The double attached garage is insulated and drywalled. It also has 220 volt wiring, need to charge an electric car? There is plenty of room to park and still have additional storage. The new roof was done in Sept 2021 as well as upgraded attic ventilation. This home is move in ready! Other attributes to this location are: access to the pathway network, a 3 minute pathway walk to Holy Child School K-9, no main streets to cross , the public school is walkable as well, about 10 minutes and bus routes are also within walking distance. Call your favourite realtor and book your tour of this home.
Location
Province AB
County Calgary
Area Cal Zone S
Zoning R-1N
Direction S
Rooms
Other Rooms 1
Basement Full, Partially Finished
Interior
Interior Features Central Vacuum, Granite Counters, Laminate Counters, No Animal Home, No Smoking Home, Open Floorplan
Heating Forced Air, Natural Gas
Cooling Central Air
Flooring Carpet, Ceramic Tile, Hardwood
Fireplaces Number 1
Fireplaces Type Gas, Living Room, Mantle, Masonry
Appliance Central Air Conditioner, Convection Oven, Dishwasher, Dryer, Garage Control(s), Microwave, Range Hood, Refrigerator, Washer, Water Softener, Window Coverings
Laundry Upper Level
Exterior
Parking Features Double Garage Attached
Garage Spaces 2.0
Garage Description Double Garage Attached
Fence Fenced
Community Features Park, Schools Nearby, Playground, Sidewalks, Shopping Nearby
Amenities Available Picnic Area, Playground
Roof Type Asphalt
Porch Deck, Patio
Lot Frontage 32.02
Exposure S
Total Parking Spaces 4
Building
Lot Description Back Yard, Backs on to Park/Green Space, Cul-De-Sac, Front Yard, Lawn, Garden, No Neighbours Behind, Landscaped, Street Lighting, Underground Sprinklers, Rectangular Lot
Foundation Poured Concrete
Architectural Style 2 Storey
Level or Stories Two
Structure Type Vinyl Siding,Wood Frame
Others
Restrictions Easement Registered On Title,Right of Way - Non Reg,See Remarks
Tax ID 76337169
Ownership Private
Read Less Info
Want to know what your home might be worth? Contact us for a FREE valuation!

Our team is ready to help you sell your home for the highest possible price ASAP
GET MORE INFORMATION





