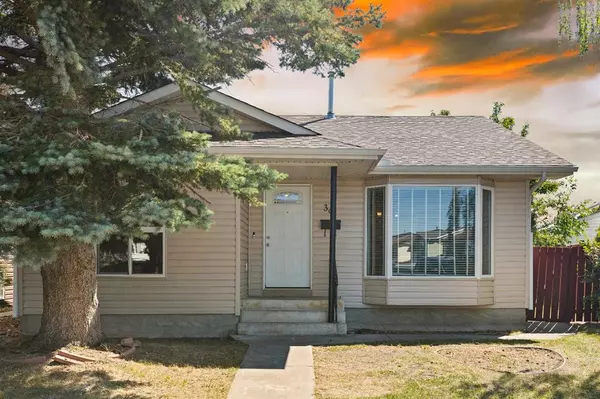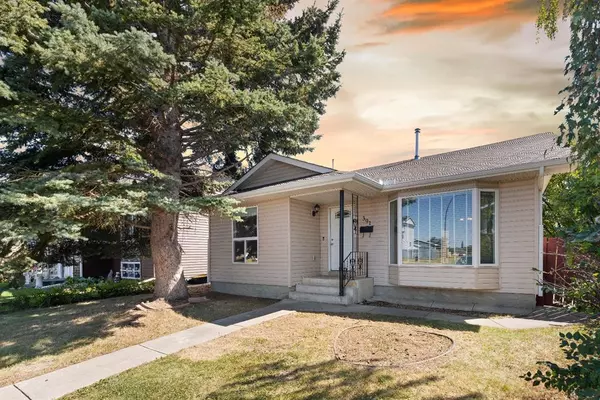For more information regarding the value of a property, please contact us for a free consultation.
Key Details
Sold Price $430,000
Property Type Single Family Home
Sub Type Detached
Listing Status Sold
Purchase Type For Sale
Square Footage 1,053 sqft
Price per Sqft $408
Subdivision Falconridge
MLS® Listing ID A1251477
Sold Date 02/25/23
Style Bungalow
Bedrooms 5
Full Baths 2
Originating Board Calgary
Year Built 1983
Annual Tax Amount $2,731
Tax Year 2022
Lot Size 4,014 Sqft
Acres 0.09
Property Description
This unique bungalow is located in a quite cul-de-sac, must be seen to be appreciated, can easily be suited. Replacement allowance of $10,000 for high end carpet and underlay ( as per End of Roll quote and samples in the kitchen counter) included in the price and money will be given to the buyers on closing day by seller's lawyer. This home has five bed rooms, three up and two down, 5th bedroom could be bedroom/den, two bath rooms. Decent size bedrooms, huge rec room in the basement with wet bar. Huge over size double detached car garage is insulated and dry walled with own electrical panel. Concrete walk way around the house and back. Fenced yard with fruit trees. Paved back alley. Upgrades includes, starting from 2012 furnace, hot water tank, humidifier, maintenance free doors, windows, new shingles 2021, new gutters 2021, new paint 2022, new two toilets 2022, new stainless steel fridge and stove 2022, new water proof laminate floors in dining, kitchen and two bath rooms 2022, new quartz counter top and new kitchen faucet in 2022. Close to shopping, schools, Don Hartman Sportsplex and public transportation. LISTING REALTOR HAS PART OWNERSHIP. AVAILABLE FOR IMMEDIATE POSSESSION.
Location
Province AB
County Calgary
Area Cal Zone Ne
Zoning R-C1
Direction N
Rooms
Basement Finished, Full
Interior
Interior Features Bar, Bidet, No Smoking Home, Vinyl Windows
Heating Forced Air
Cooling None
Flooring Carpet, Ceramic Tile, Laminate
Appliance Dishwasher, Electric Stove, Garage Control(s), Range Hood, Refrigerator, Window Coverings
Laundry In Basement
Exterior
Parking Features Double Garage Detached
Garage Spaces 2.0
Garage Description Double Garage Detached
Fence Fenced
Community Features Schools Nearby, Playground, Street Lights, Shopping Nearby
Roof Type Asphalt Shingle
Porch Covered
Lot Frontage 37.67
Exposure N
Total Parking Spaces 4
Building
Lot Description Back Lane, Back Yard, Cul-De-Sac, Fruit Trees/Shrub(s), Landscaped, Pie Shaped Lot, Treed
Foundation Poured Concrete
Architectural Style Bungalow
Level or Stories One
Structure Type Vinyl Siding,Wood Frame
Others
Restrictions None Known
Tax ID 76864344
Ownership Private
Read Less Info
Want to know what your home might be worth? Contact us for a FREE valuation!

Our team is ready to help you sell your home for the highest possible price ASAP
GET MORE INFORMATION





