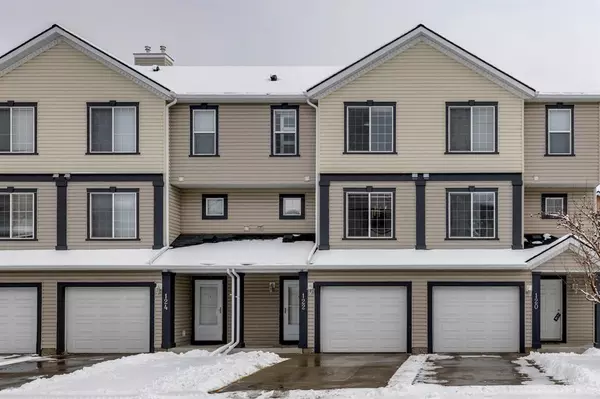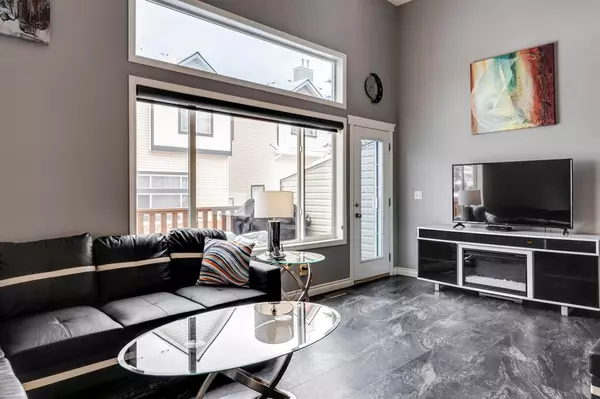For more information regarding the value of a property, please contact us for a free consultation.
Key Details
Sold Price $370,000
Property Type Townhouse
Sub Type Row/Townhouse
Listing Status Sold
Purchase Type For Sale
Square Footage 1,140 sqft
Price per Sqft $324
Subdivision Evergreen
MLS® Listing ID A2026568
Sold Date 02/24/23
Style 4 Level Split
Bedrooms 2
Full Baths 2
Half Baths 1
Condo Fees $445
Originating Board Calgary
Year Built 2005
Annual Tax Amount $1,823
Tax Year 2022
Lot Size 1,402 Sqft
Acres 0.03
Property Description
Fall in love with this fully developed townhouse in a well seek-after community of evergreen…only steps away from Fish Creek Provincial park.
You will feel the pride of ownership from the moment you walk-in. Since 2020, the seller has replaced ALL the flooring throughout with luxury vinyl plank and carpet in the bedrooms. This lovely home was freshly painted in 2021, all lights fixtures were replaced with LED fixtures, all appliances were replaced with SS package and, please notice the custom designed French doors…simply super kool, modern and trendy.
The soaring vaulted ceiling in the living room and the openness of the floor plan give this home a very airy and bright feeling. From your living room, you can access a bright West 14’0” X8’0” sunny deck which is facing a green space, a perfect spot to enjoy afternoon BBQ or simply relax after a long day at work.
The kitchen with a large eating area features light maple cabinetry and chalkboard backsplash to tie in with the countertops. A convenient spot for posting a recipe, a grocery list, an evening menu or simply have fun with friends and family.
The upper floor features 2 extra large bedrooms, each with its own ensuite and walk-in closet and the fully finished basement is the perfect spot for an office, bedroom, gym or yoga studio! And finally but not least, the attached garage with front driveway can accommodate 2 vehicles.
If you are a young professional couple looking for a super kool place and have the desire to grow your family, this home has your name written all over the walls! Don’t forget to ask your realtor the impressive list of upgrades done just recently.
Location
Province AB
County Calgary
Area Cal Zone S
Zoning M-1 d75
Direction E
Rooms
Other Rooms 1
Basement Finished, Full
Interior
Interior Features Ceiling Fan(s), French Door, Open Floorplan, Pantry, Storage, Vaulted Ceiling(s), Vinyl Windows, Walk-In Closet(s)
Heating Forced Air, Natural Gas
Cooling None
Flooring Carpet, Vinyl Plank
Appliance Dishwasher, Dryer, Electric Stove
Laundry In Unit, Upper Level
Exterior
Parking Features Enclosed, Garage Door Opener, Oversized, Owned, Single Garage Attached
Garage Spaces 1.0
Garage Description Enclosed, Garage Door Opener, Oversized, Owned, Single Garage Attached
Fence None
Community Features Park, Schools Nearby, Playground, Sidewalks, Street Lights, Shopping Nearby
Amenities Available Parking
Roof Type Asphalt Shingle
Porch Deck, See Remarks
Lot Frontage 19.0
Exposure E
Total Parking Spaces 2
Building
Lot Description Backs on to Park/Green Space, Low Maintenance Landscape, Greenbelt, Interior Lot, Landscaped, Rectangular Lot
Foundation Poured Concrete
Architectural Style 4 Level Split
Level or Stories 4 Level Split
Structure Type Vinyl Siding
Others
HOA Fee Include Common Area Maintenance,Insurance,Interior Maintenance,Maintenance Grounds,Parking,Professional Management,Reserve Fund Contributions,Snow Removal
Restrictions Pet Restrictions or Board approval Required,Pets Allowed
Tax ID 76835133
Ownership Private
Pets Allowed Restrictions, Cats OK, Dogs OK, Yes
Read Less Info
Want to know what your home might be worth? Contact us for a FREE valuation!

Our team is ready to help you sell your home for the highest possible price ASAP
GET MORE INFORMATION





