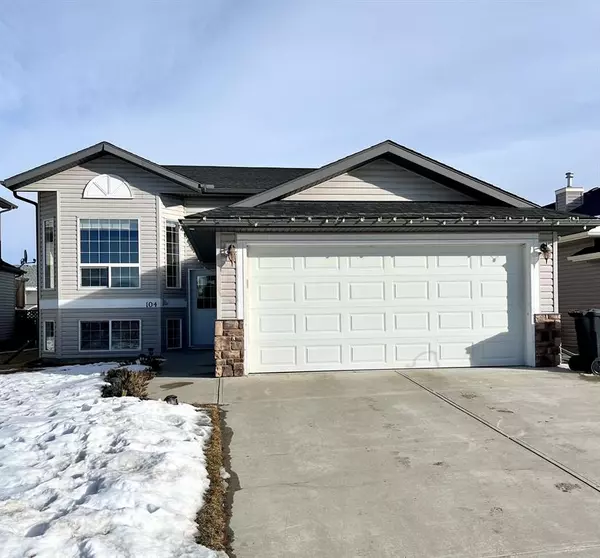For more information regarding the value of a property, please contact us for a free consultation.
Key Details
Sold Price $445,000
Property Type Single Family Home
Sub Type Detached
Listing Status Sold
Purchase Type For Sale
Square Footage 1,236 sqft
Price per Sqft $360
MLS® Listing ID A2023780
Sold Date 02/24/23
Style Bi-Level
Bedrooms 4
Full Baths 3
Originating Board Calgary
Year Built 2007
Annual Tax Amount $3,599
Tax Year 2022
Lot Size 5,200 Sqft
Acres 0.12
Property Sub-Type Detached
Property Description
Bright and Cozy 5 bedroom Bilevel ready for a new family. Enjoy a wonderful neighbourhood and area when you purchase this 5 bedroom home. There is a double attached garage, laminate flooring on the main floor, a huge covered rear deck that is screened in and a hot tub in the fully fenced back yard. There is lane access as well for extra parking if required. The living room is bright and open with a gas fireplace/stove and the basement has a large family room as well. The primary bedroom is a great size and has an ensuite bathroom. A new furnace was put in Feb of 2020, shingles in 2012 and a newer stove as well. Just down the street is K-12 schools, a hockey rink, curling rink and within the community of Diamond Valley there is a library, gym, grocery store and lots of restaurants. Easy to view on short notice!
Location
Province AB
County Foothills County
Zoning R1
Direction W
Rooms
Other Rooms 1
Basement Finished, Full
Interior
Interior Features Kitchen Island, No Animal Home, No Smoking Home
Heating Forced Air, Natural Gas
Cooling None
Flooring Carpet, Laminate, Vinyl
Fireplaces Number 1
Fireplaces Type Family Room, Free Standing, Gas
Appliance Dishwasher, Dryer, Electric Stove, Freezer, Garage Control(s), Microwave Hood Fan, Refrigerator, Washer, Window Coverings
Laundry Lower Level
Exterior
Parking Features Double Garage Attached
Garage Spaces 2.0
Garage Description Double Garage Attached
Fence Fenced
Community Features Schools Nearby
Roof Type Asphalt Shingle
Porch Deck, Enclosed
Lot Frontage 50.0
Exposure W
Total Parking Spaces 4
Building
Lot Description Back Lane, Lawn
Foundation Poured Concrete
Architectural Style Bi-Level
Level or Stories One
Structure Type Vinyl Siding,Wood Frame
Others
Restrictions Architectural Guidelines
Tax ID 56480276
Ownership Private
Read Less Info
Want to know what your home might be worth? Contact us for a FREE valuation!

Our team is ready to help you sell your home for the highest possible price ASAP




