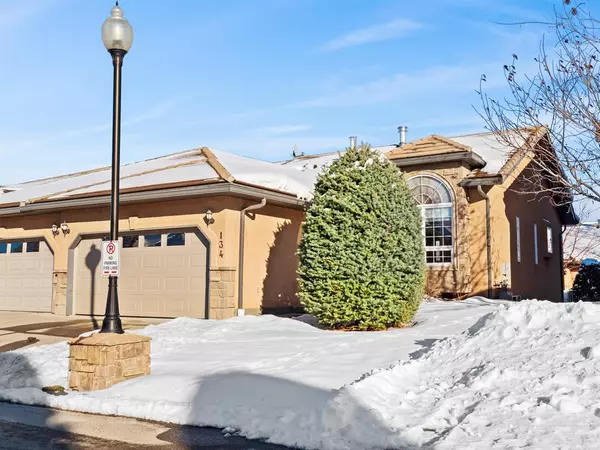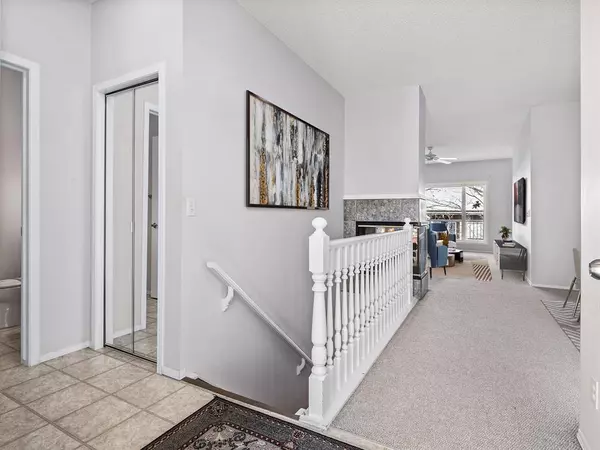For more information regarding the value of a property, please contact us for a free consultation.
Key Details
Sold Price $518,000
Property Type Single Family Home
Sub Type Semi Detached (Half Duplex)
Listing Status Sold
Purchase Type For Sale
Square Footage 1,188 sqft
Price per Sqft $436
Subdivision Shawnessy
MLS® Listing ID A2012424
Sold Date 02/24/23
Style Bungalow,Side by Side
Bedrooms 3
Full Baths 2
Half Baths 1
Condo Fees $468
Originating Board Calgary
Year Built 2000
Annual Tax Amount $2,952
Tax Year 2022
Lot Size 4,111 Sqft
Acres 0.09
Property Description
Exclusive opportunity in a beautiful no-maintenance complex: well-managed, and with a mature age range +40 - most of the condo ownership is long-term, plus, double finished attached garages, and large comfortable layouts! This gorgeous walk-out bungalow with fully developed basement has over2000 square feet total. The elegant 9' main floor plan has a foyer and mud room entry from the front yard and garage, half bath, laundry, large den, central dining/flex, living room, rear nook, wrapped kitchen and huge primary bedroom with 2 walk-in closets and a 4 piece ensuite (separate shower, jetted soaker tub, sink Linen closets inside). Large windows on both levels, and multiple bay window areas offer added furniture space larger than many single family detached homes. A beautiful double-sided fireplace graces the main floor, great for cold winter nights - Enjoy the private backing balcony and lower patio with a green space. The basement has 1 bedroom with big windows and enough size for desks, wardrobes, and one has a full width walk-in closet. Beautifully kept home - mint condition with no issues. Shawnessy is one of Calgary's most prestigious and historically based communities, with a 100+ year old community center to gather at. Situated along 22x, with Fish Creek Park along the inside, and many walking paths, local amenities, schools, parks, restaurants and activities year-round. Enjoy! This is a probate sale Sold as is. Please see attachments for details
Location
Province AB
County Calgary
Area Cal Zone S
Zoning R-C2
Direction W
Rooms
Other Rooms 1
Basement Separate/Exterior Entry, Finished, Walk-Out
Interior
Interior Features Built-in Features, Ceiling Fan(s), Open Floorplan
Heating Forced Air
Cooling None
Flooring Carpet, Linoleum
Fireplaces Number 1
Fireplaces Type Double Sided, Electric, Gas
Appliance Dishwasher, Dryer, Electric Oven, Microwave, Refrigerator
Laundry Laundry Room, Main Level
Exterior
Parking Features Additional Parking, Double Garage Attached
Garage Spaces 2.0
Garage Description Additional Parking, Double Garage Attached
Fence Partial
Community Features Park, Schools Nearby, Playground, Sidewalks, Shopping Nearby
Amenities Available Trash, Visitor Parking
Roof Type Concrete
Porch Deck, See Remarks
Lot Frontage 39.99
Exposure SE,SW
Total Parking Spaces 4
Building
Lot Description Back Yard, Backs on to Park/Green Space, City Lot, See Remarks
Foundation Poured Concrete
Architectural Style Bungalow, Side by Side
Level or Stories One
Structure Type Stone,Stucco,Wood Frame
Others
HOA Fee Include Insurance,Maintenance Grounds,Professional Management,Snow Removal,Trash
Restrictions Architectural Guidelines,Building Restriction
Tax ID 76400113
Ownership Estate Trust
Pets Allowed Restrictions
Read Less Info
Want to know what your home might be worth? Contact us for a FREE valuation!

Our team is ready to help you sell your home for the highest possible price ASAP
GET MORE INFORMATION





