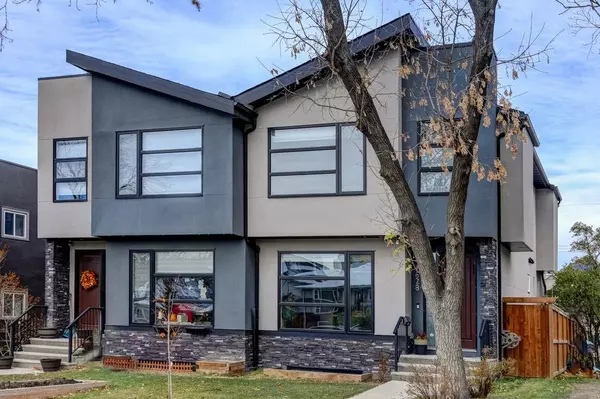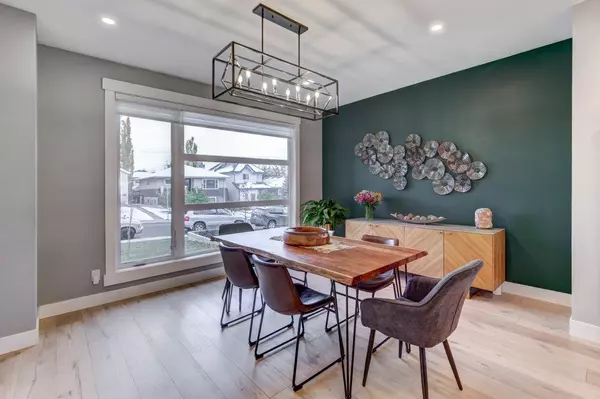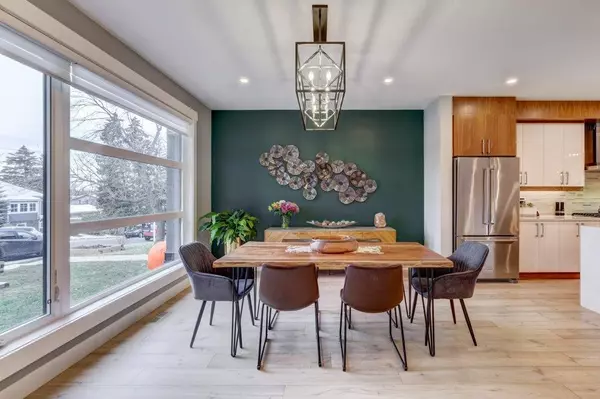For more information regarding the value of a property, please contact us for a free consultation.
Key Details
Sold Price $886,000
Property Type Single Family Home
Sub Type Semi Detached (Half Duplex)
Listing Status Sold
Purchase Type For Sale
Square Footage 1,871 sqft
Price per Sqft $473
Subdivision Capitol Hill
MLS® Listing ID A2020746
Sold Date 02/24/23
Style 2 Storey,Side by Side
Bedrooms 4
Full Baths 3
Half Baths 1
Originating Board Calgary
Year Built 2018
Annual Tax Amount $5,723
Tax Year 2022
Lot Size 3,003 Sqft
Acres 0.07
Property Description
Wow! Impressive, luxurious, modern, immaculate home with 4 bedrooms, 3.5 baths and 9’ & 10' ceilings on all 3 levels! You will love this surprisingly quiet and convenient location. Walk to amazing Confederation Park, schools, playgrounds, shopping, LRT, SAIT, and a short bike ride to U of C, Foothills Hospital, or downtown. Premier level finishes throughout an open bright plan with strategic extra windows spilling natural light in main and upper levels all day. Amazing chef level quartz kitchen, gas cooktop, expansive prep/breakfast island, with plenty of cabinet and counter space. Great dining area for entertaining, & unwind in front of your main level stone feature gas fireplace (plus adjacent den area!). Enjoy custom built-in shelves, wide plank hardwood, ceramic tile, shadow blind window coverings, 8’ doors, flat ceilings, central air conditioning and bedroom level laundry room. 3 spacious upper bedrooms plus open den area. Generous size vaulted primary bedroom & dream en suite, tons of natural light, walk-in shower with wall jets, plus a soaker tub. High ceilings in the very functional lower level, family room with wet bar & built-ins, full bath, big bright bedroom, and storage. A practical back entry mud room exits to a peaceful, private, and sunny rear patio area with gas BBQ outlet. Insulated-drywalled double garage. Better than new…this is the full package with all the extras already included! .......
Location
Province AB
County Calgary
Area Cal Zone Cc
Zoning R-C2
Direction S
Rooms
Other Rooms 1
Basement Finished, Full
Interior
Interior Features Bar, Bookcases, Breakfast Bar, Built-in Features, Double Vanity, High Ceilings, No Smoking Home, Open Floorplan, See Remarks, Vaulted Ceiling(s), Walk-In Closet(s)
Heating Forced Air
Cooling Central Air
Flooring Carpet, Ceramic Tile, Hardwood
Fireplaces Number 1
Fireplaces Type Family Room, Gas, Stone
Appliance Built-In Oven, Central Air Conditioner, Dishwasher, Dryer, Garage Control(s), Gas Cooktop, Microwave, Range Hood, Refrigerator, See Remarks, Washer, Window Coverings, Wine Refrigerator
Laundry Laundry Room, Upper Level
Exterior
Parking Features Double Garage Detached, Garage Door Opener, Insulated
Garage Spaces 2.0
Garage Description Double Garage Detached, Garage Door Opener, Insulated
Fence Fenced
Community Features Clubhouse, Golf, Park, Schools Nearby, Playground, Pool, Tennis Court(s), Shopping Nearby
Roof Type Asphalt Shingle
Porch Patio
Lot Frontage 25.0
Exposure S
Total Parking Spaces 2
Building
Lot Description Back Lane, Back Yard, Landscaped, Level, Private, Rectangular Lot, See Remarks
Foundation Poured Concrete
Architectural Style 2 Storey, Side by Side
Level or Stories Two
Structure Type Stone,Stucco,Wood Frame
Others
Restrictions None Known
Tax ID 76586111
Ownership Private
Read Less Info
Want to know what your home might be worth? Contact us for a FREE valuation!

Our team is ready to help you sell your home for the highest possible price ASAP
GET MORE INFORMATION





