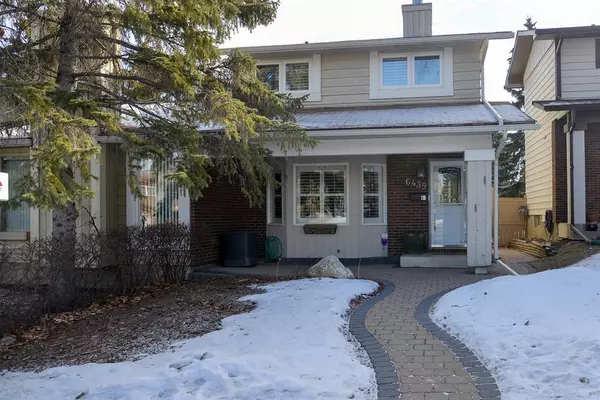For more information regarding the value of a property, please contact us for a free consultation.
Key Details
Sold Price $501,000
Property Type Single Family Home
Sub Type Semi Detached (Half Duplex)
Listing Status Sold
Purchase Type For Sale
Square Footage 1,128 sqft
Price per Sqft $444
Subdivision Coach Hill
MLS® Listing ID A2025185
Sold Date 02/24/23
Style 2 Storey,Side by Side
Bedrooms 3
Full Baths 1
Half Baths 1
Originating Board Calgary
Year Built 1978
Annual Tax Amount $2,473
Tax Year 2022
Lot Size 2,960 Sqft
Acres 0.07
Property Description
This Fabulous 2 story semi-detached 3-bedroom home with South facing beautifully landscaped and fenced backyard, and AIR CONDITIONING is located in a prime location in Coach Hill. Beautifully renovated, this property features gleaming hardwood floors throughout the main level. A fabulous family room with gas fireplace greets you as you enter through the separate front entry. A renovated kitchen with stainless appliances, granite counters, a large dining area with sliding glass doors to the new deck and stunning South facing backyard. Recently renovated powder room completed the main floor. The landscaped front and backyard provide a peaceful sanctuary for morning coffee and an evening glass of wine. The front patio offers shade in the heat of the day. The upper level offers 3 bedrooms with a very large, renovated bathroom that has heated flooring. The primary bedroom features fabulous built-ins for ample storage. The lower level offers an abundance of storage and awaits your creative design. The amazing South facing backyard features a new large back deck, and stunning landscaping. This well-maintained home with California shutters throughout, a new furnace, air conditioning, and stainless steel appliances (2013) is conveniently located in close proximity to excellent schools, parks, shops, restaurants, and City transit.
Location
Province AB
County Calgary
Area Cal Zone W
Zoning R-C2
Direction N
Rooms
Basement Full, Unfinished
Interior
Interior Features Built-in Features, Granite Counters, Kitchen Island, Pantry, Soaking Tub, Storage
Heating Forced Air
Cooling Central Air
Flooring Carpet, Ceramic Tile, Hardwood
Fireplaces Number 1
Fireplaces Type Gas
Appliance Dishwasher, Dryer, Electric Stove, Garage Control(s), Garburator, Microwave Hood Fan, Refrigerator, Washer, Window Coverings
Laundry In Basement
Exterior
Parking Features Single Garage Detached
Garage Spaces 1.0
Garage Description Single Garage Detached
Fence Fenced
Community Features Park, Schools Nearby, Playground, Shopping Nearby
Roof Type Asphalt Shingle
Porch Deck
Lot Frontage 24.18
Exposure N
Total Parking Spaces 1
Building
Lot Description Back Lane, Back Yard, Garden, Landscaped, See Remarks
Foundation Poured Concrete
Architectural Style 2 Storey, Side by Side
Level or Stories Two
Structure Type Brick,Wood Frame,Wood Siding
Others
Restrictions None Known
Tax ID 76479700
Ownership Private
Read Less Info
Want to know what your home might be worth? Contact us for a FREE valuation!

Our team is ready to help you sell your home for the highest possible price ASAP




